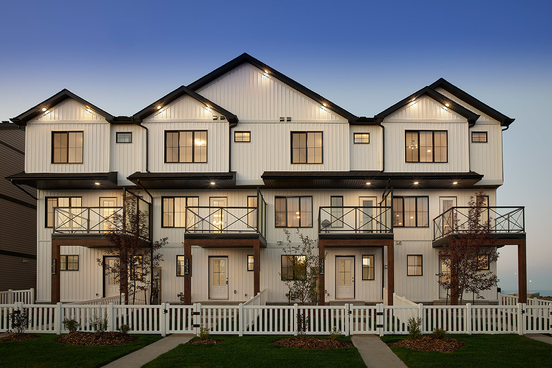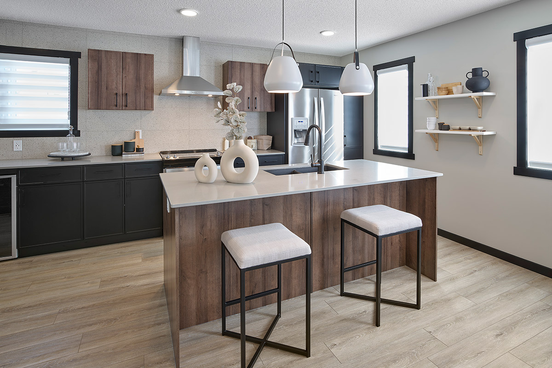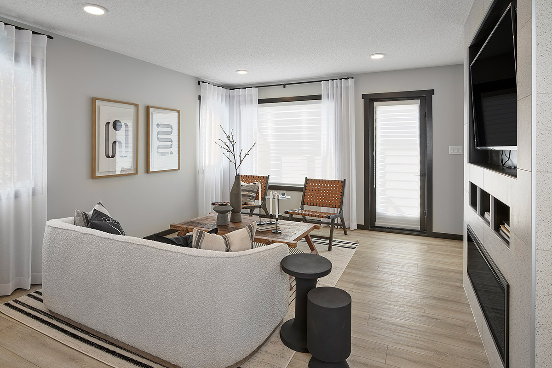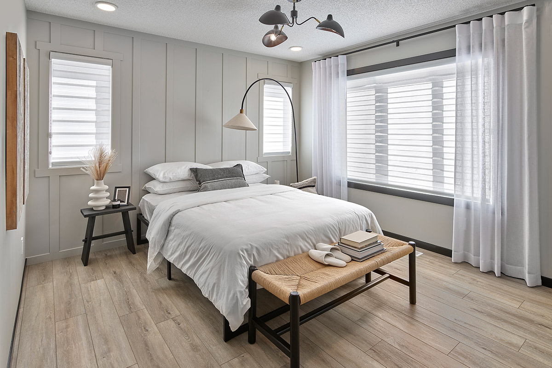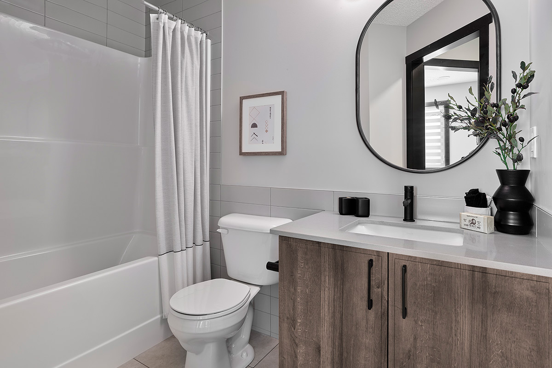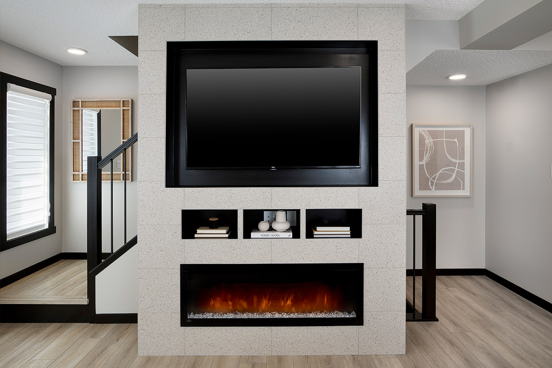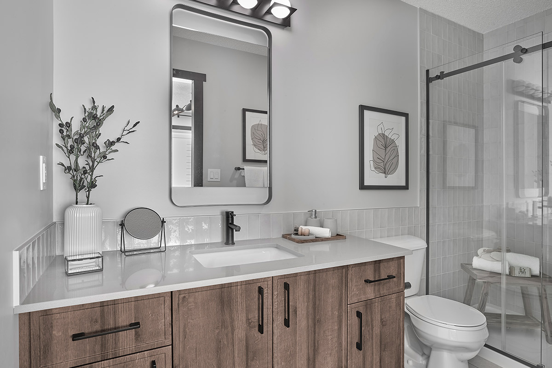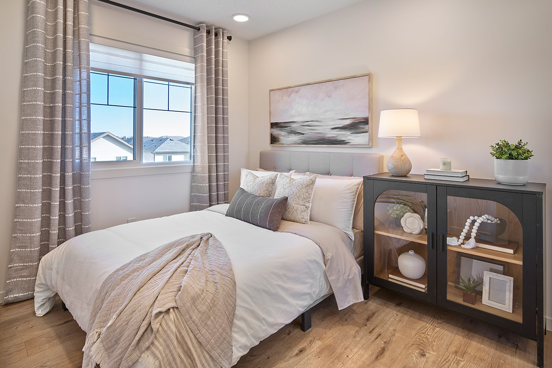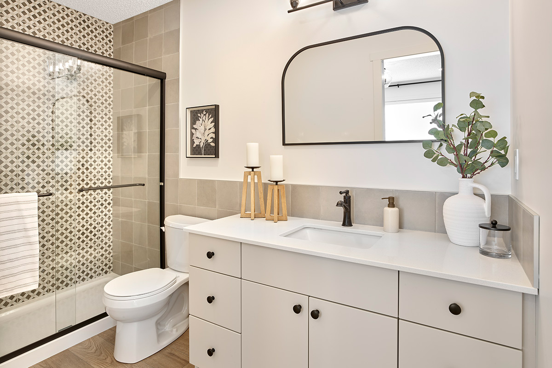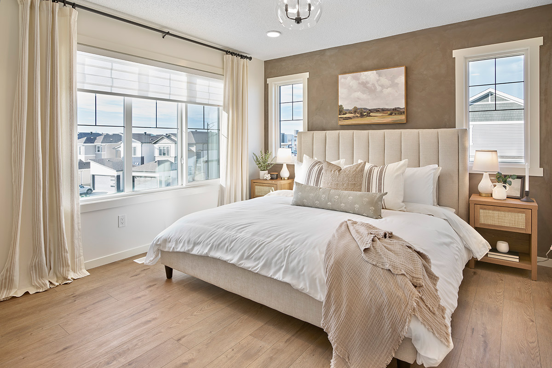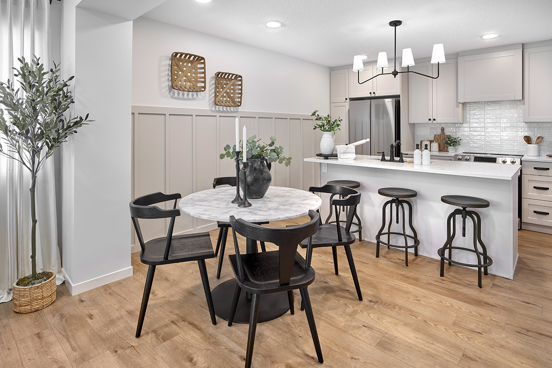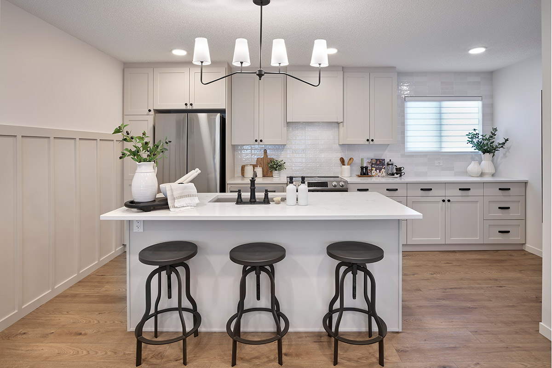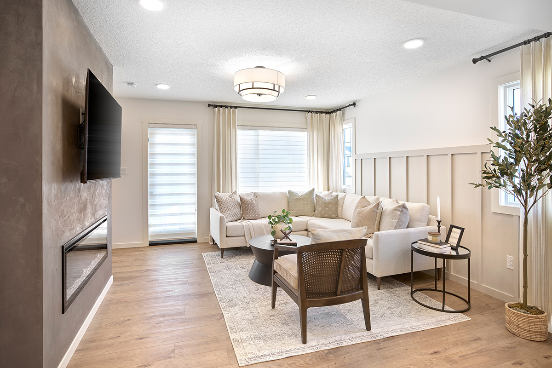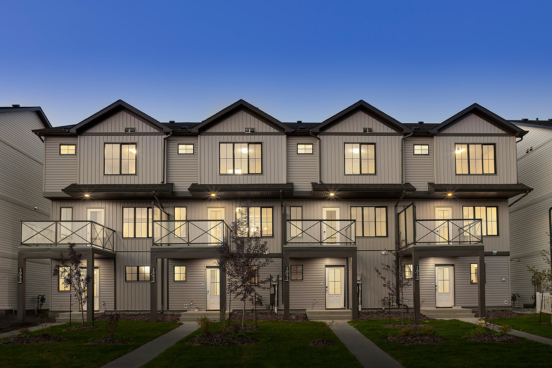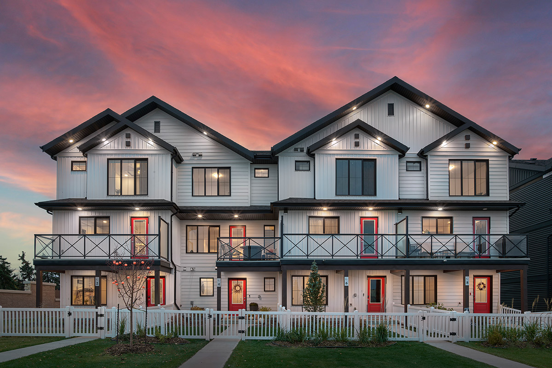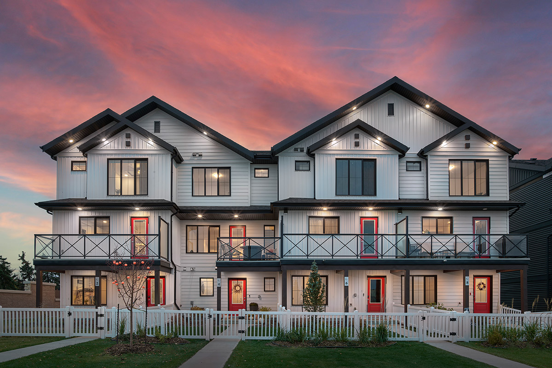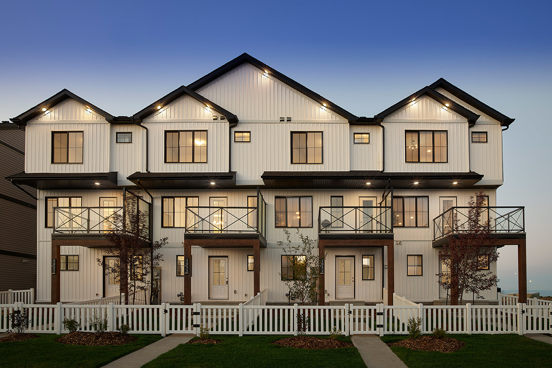$329,998
3 Beds 2.5 Baths 1256 SqFt Three-storey Townhome
Home Features:
- Quartz countertops throughout
- Premium vinyl plank flooring
- Subway tile backsplash
- Double attached garage
- Quartz countertops throughout
- Premium vinyl plank flooring
- Subway tile backsplash
- Double attached garage
Floor Plans
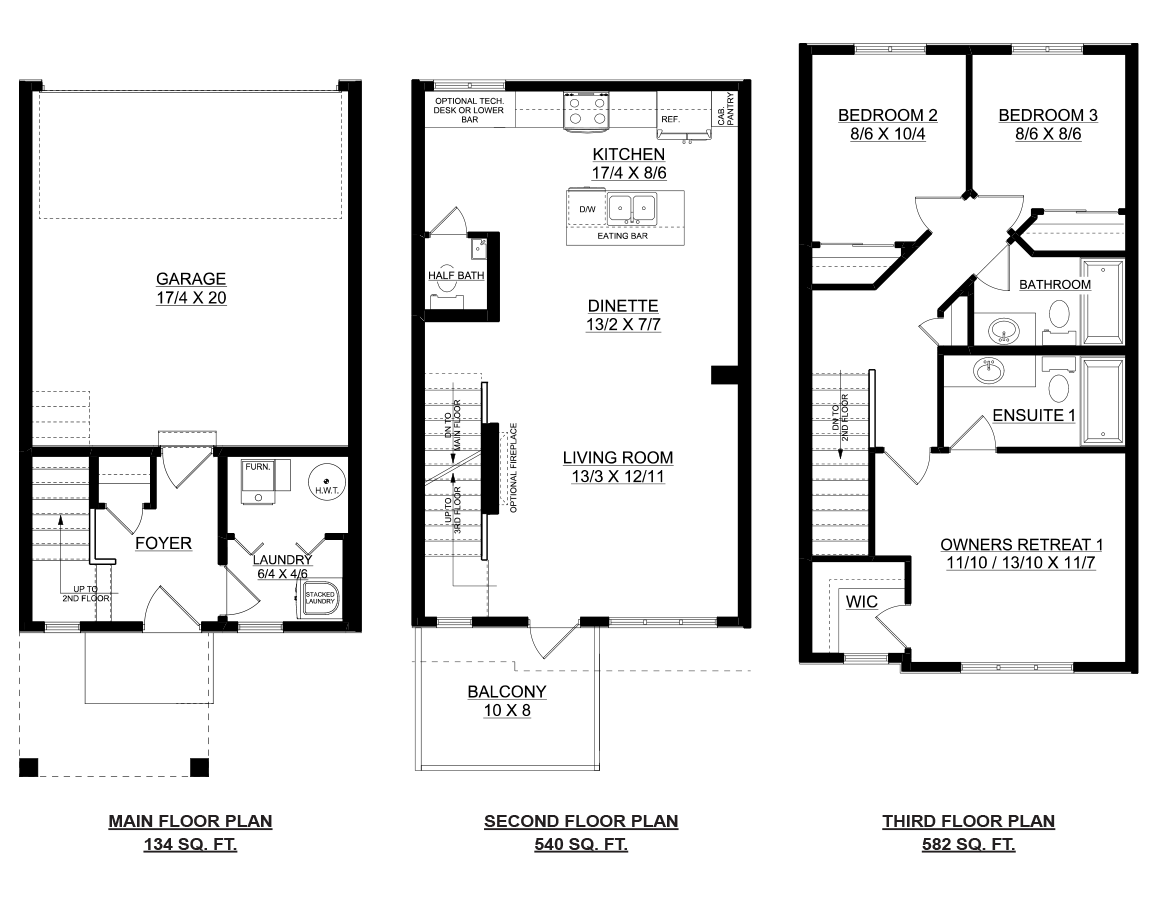

Explore McLaughlin
Maintenance Free Living
Whether you’re looking for a stacked townhome with a single car garage or a larger three-storey with a double car garage, McLaughlin offers flexible living options. Here’s a highlight reel of what we offer in this beautiful Spruce Grove community:
- 1- 3 bedroom floor plans
- Modern finishes including quartz counters & vinyl plank flooring
- Private balconies & attached garages
- Appliance credit to Trail Appliances
×


