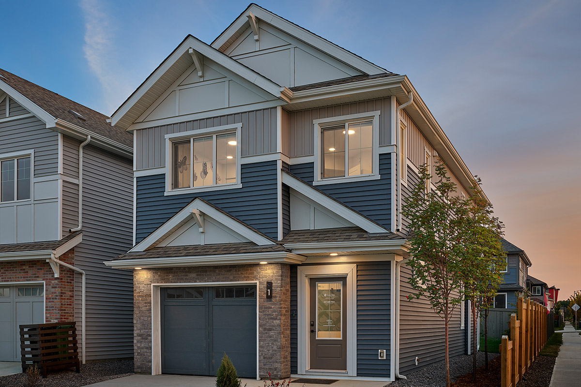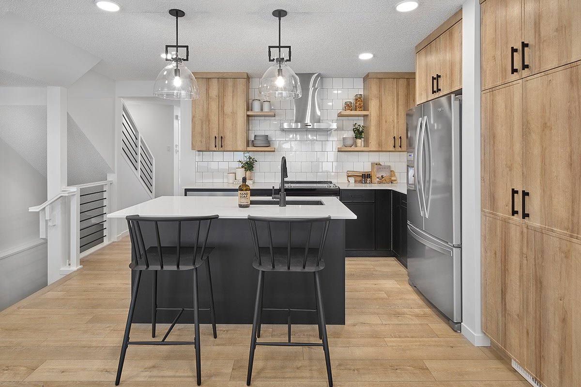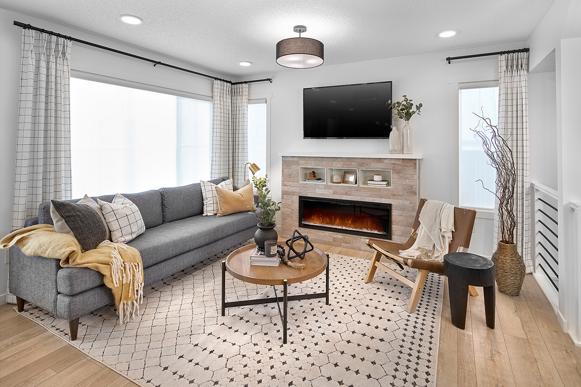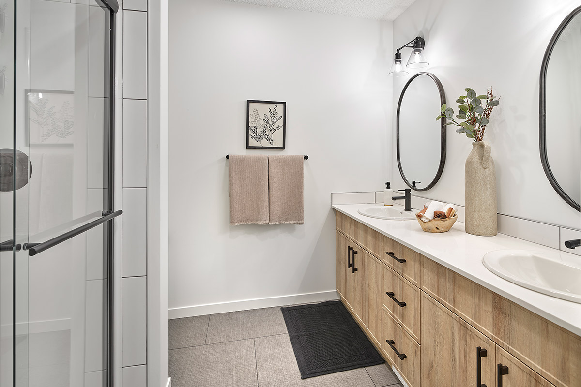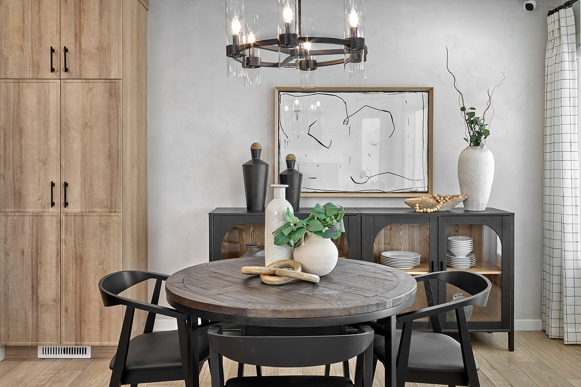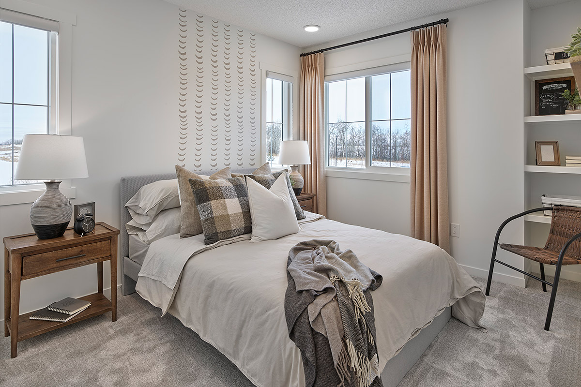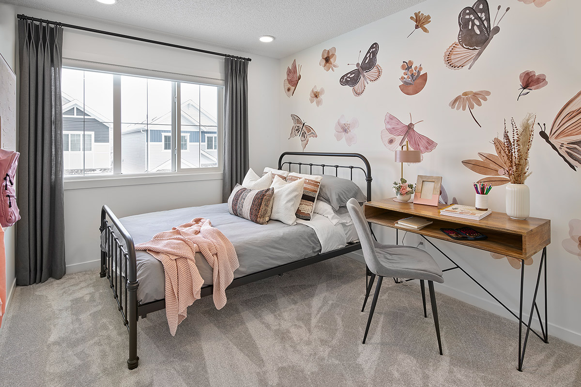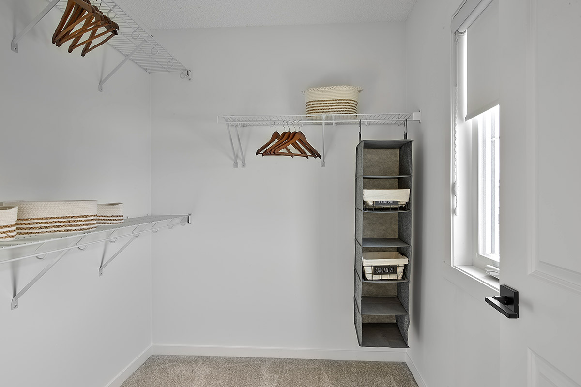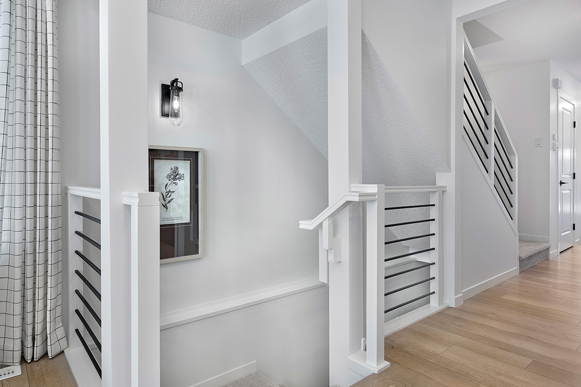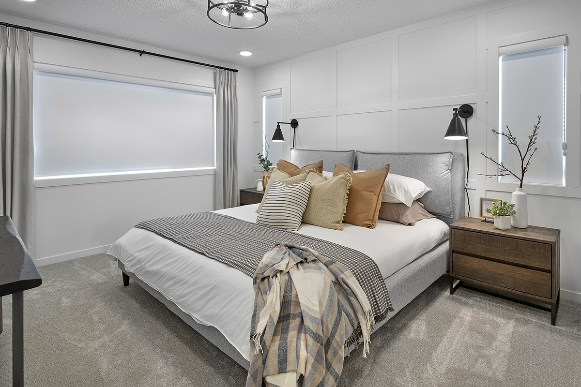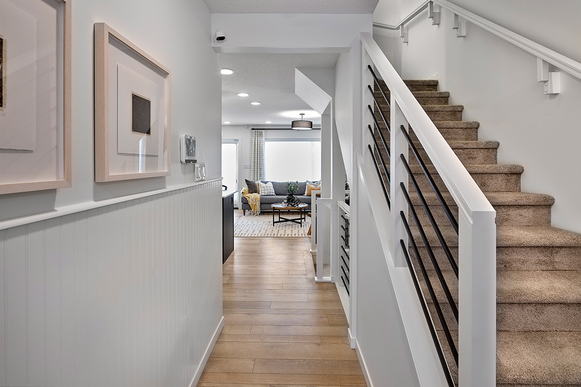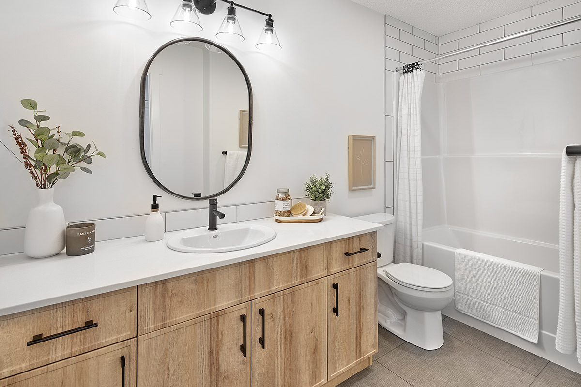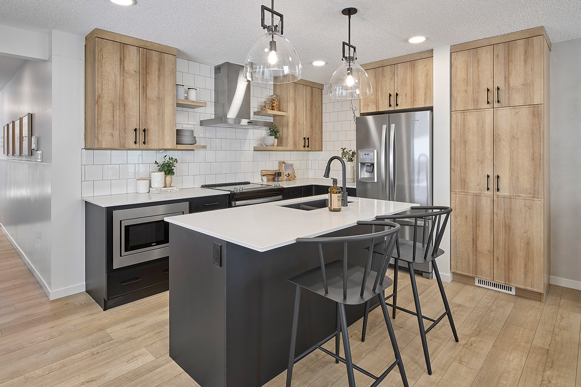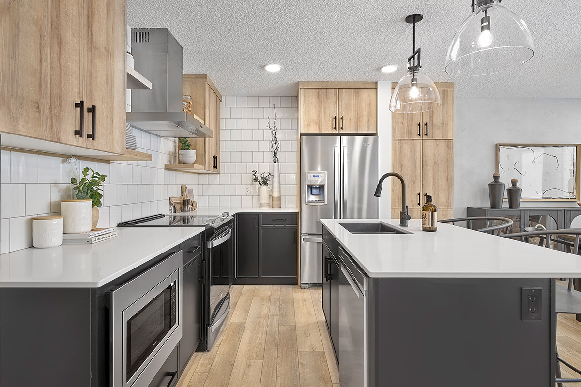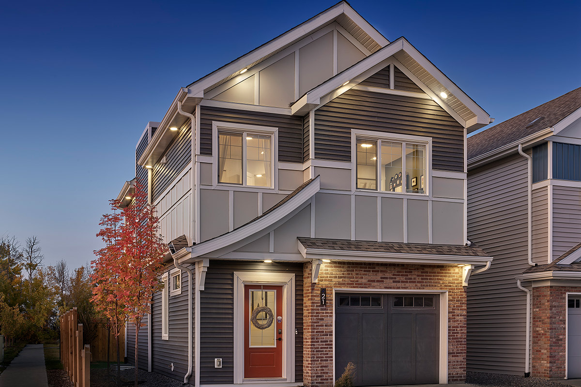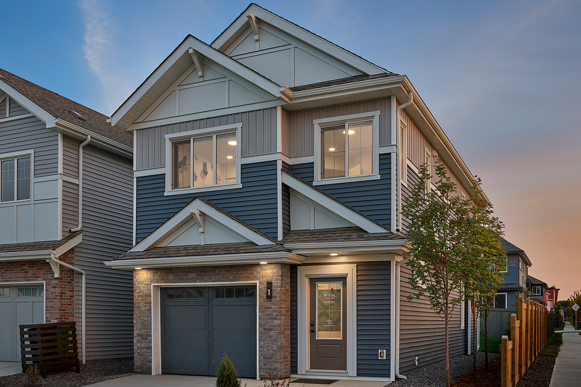$454,998
3 Beds 2.5 Baths 1376 SqFt Single-family Two-Storey
Home Features:
- 3 bedroom single family home
- optional basement development
- quartz counters & vinyl plank flooring
- 3 bedroom single family home
- optional basement development
- quartz counters & vinyl plank flooring
Floor Plans
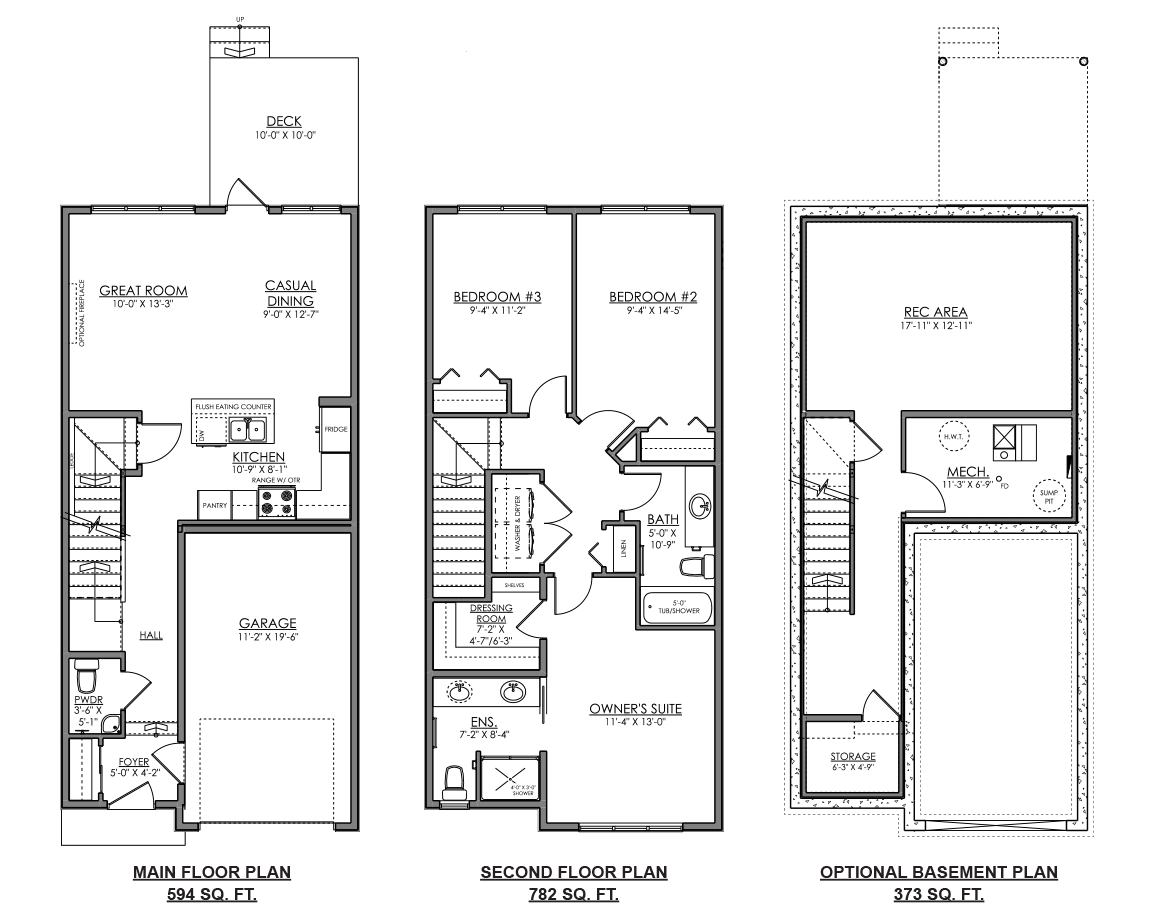

Explore Aster Village
Welcome to Aster Village
Aster is a well-established, amenity-rich community in Southeast Edmonton. It offers our front-attached garage homes with a charming, close-knit feel. Here’s an overview of what you can look forward to:
- Single or double front attached garages
- Fence, deck & landscaping included
- Modern finishing such as vinyl plank flooring & quartz counters
- Appliance credit to Trail Appliances
×

