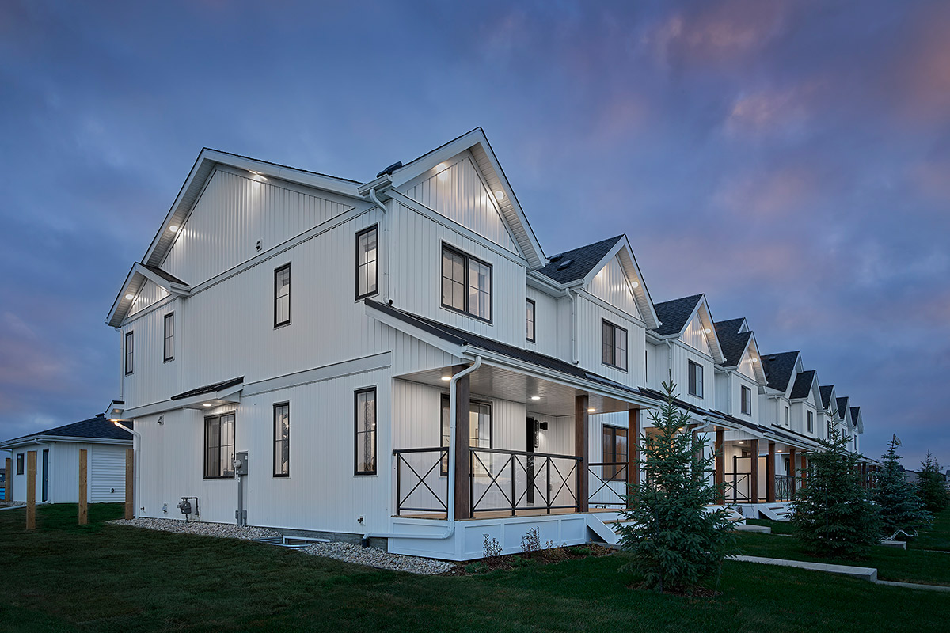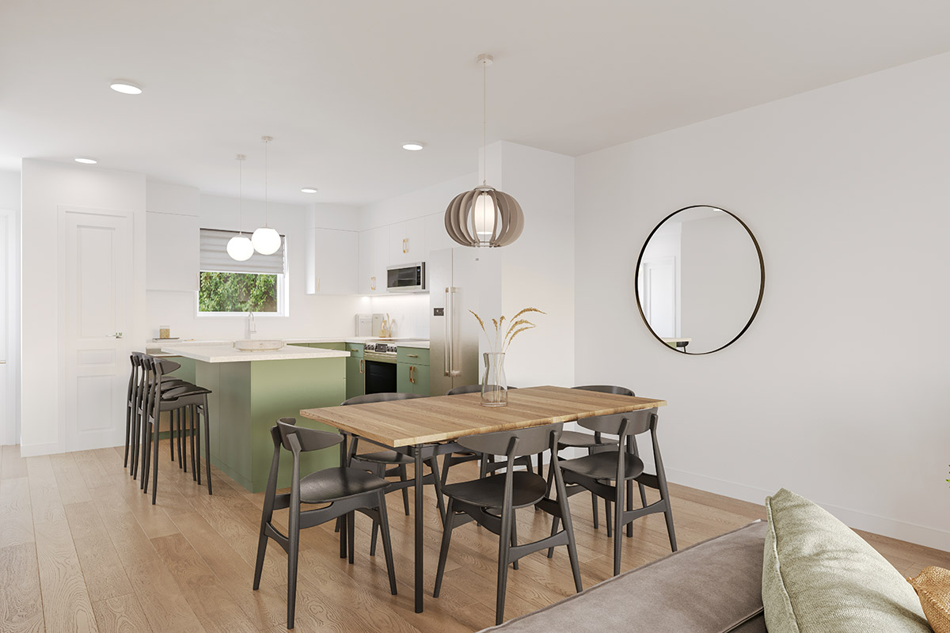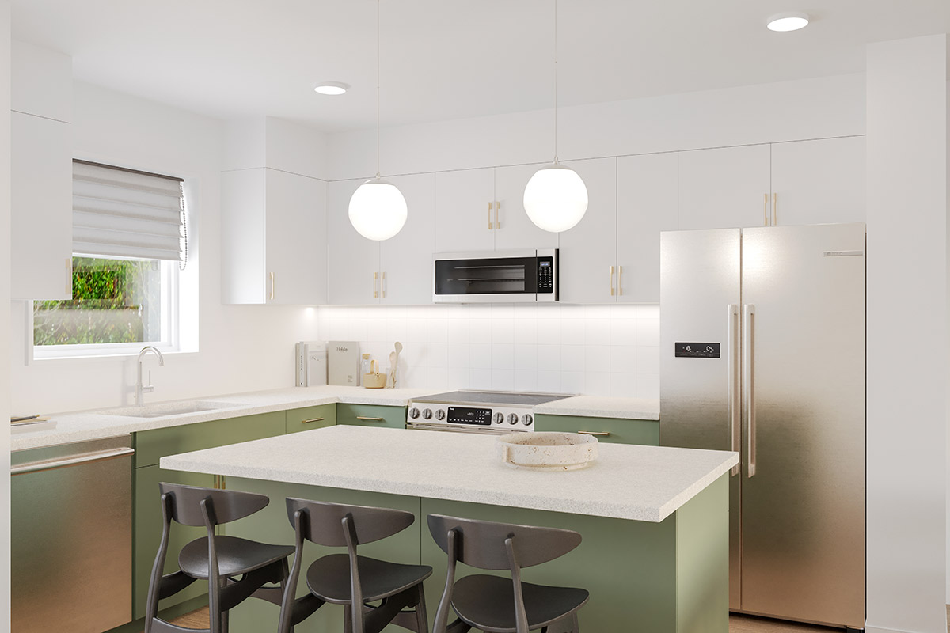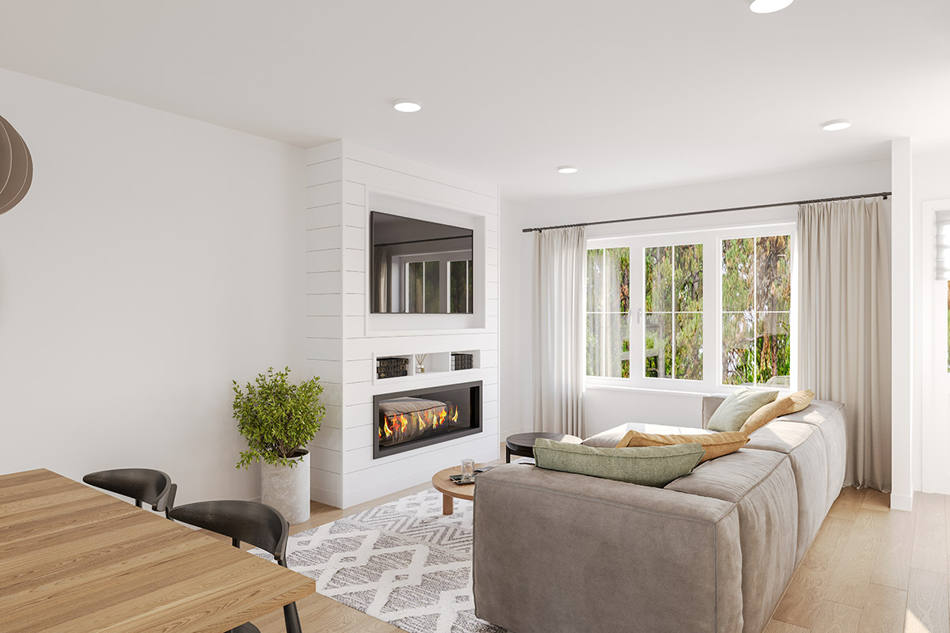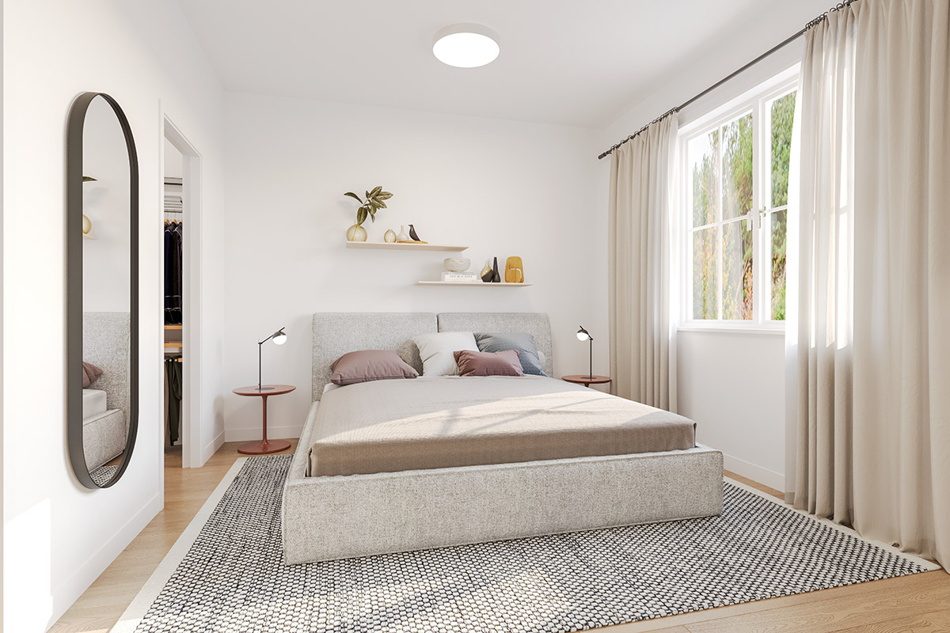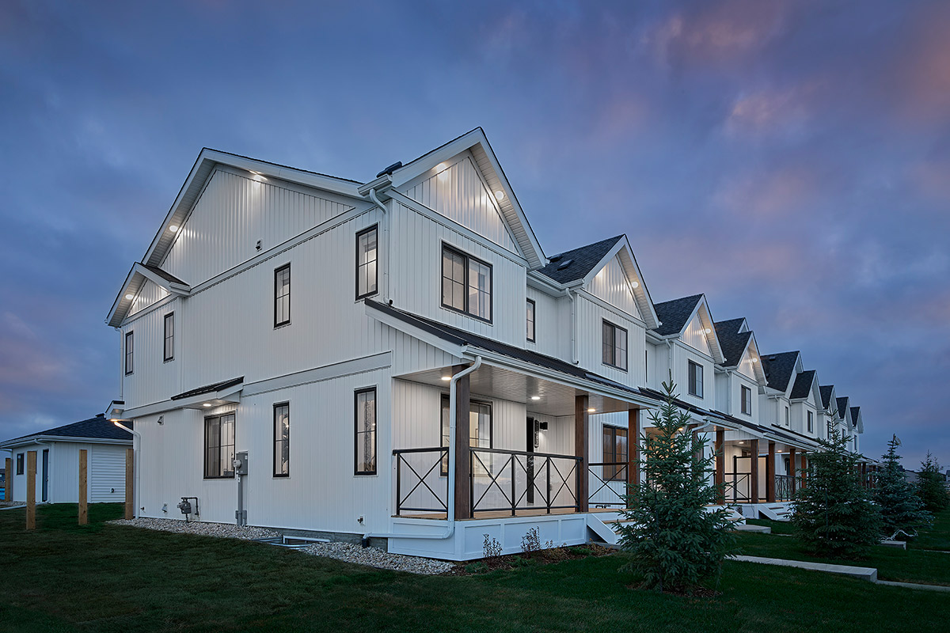$439,998
3 Beds 2.5 Baths 1207 SqFt Two-storey Townhome
Home Features:
- Quartz countertops throughout
- Premium vinyl plank flooring
- Subway tile backsplash
- Optional basement development
- Quartz countertops throughout
- Premium vinyl plank flooring
- Subway tile backsplash
- Optional basement development
Floor Plans
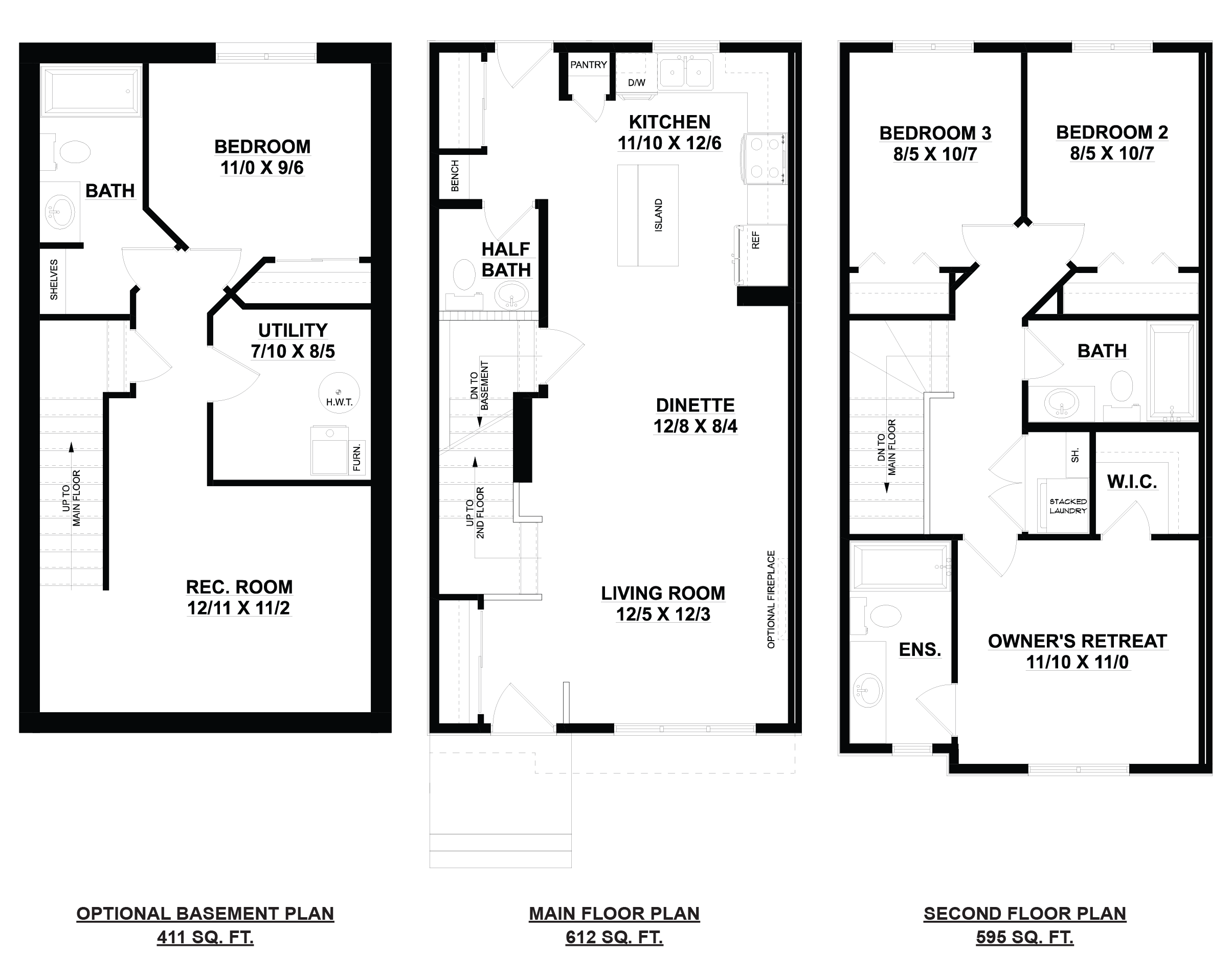
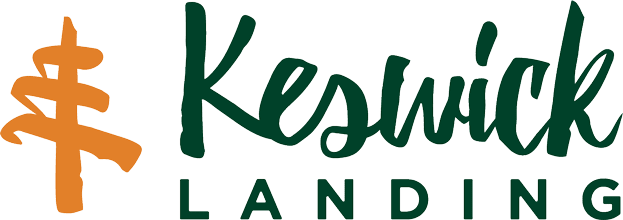
Explore Keswick
Keswick Townhomes With Fee Simple Living
Get into a fee simple two-storey townhome in the picturesque community of Keswick Landing. With just one floor plan, we have a very limited release of just 52 lots, starting construction in the summer of 2024! Here’s a highlight reel of what we offer in this gorgeous South West Edmonton community:
- Modern finishes including quartz counters & vinyl plank flooring
- Detached double garages
- Landscaping, fencing & landing included
- Appliance credit to Trail Appliances
×

