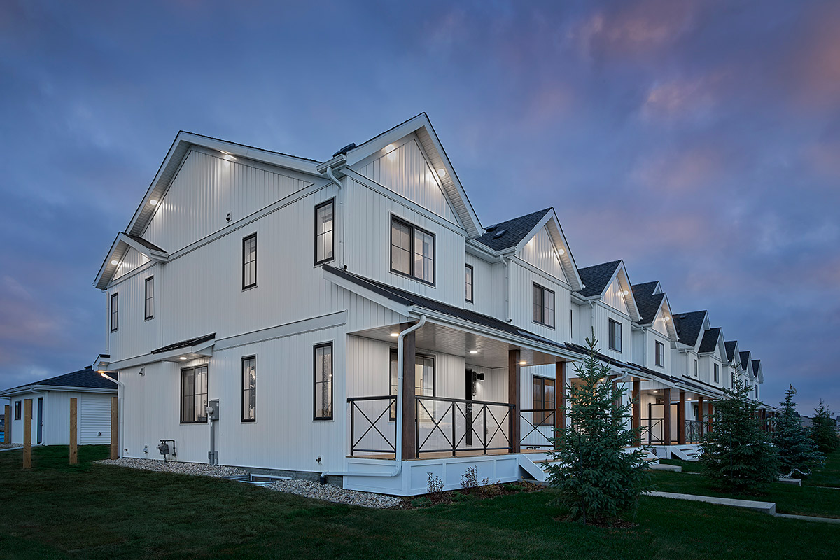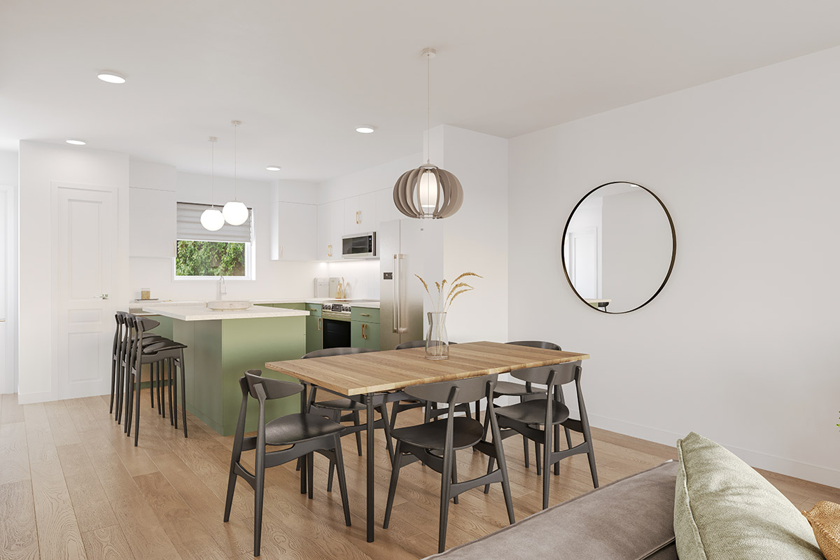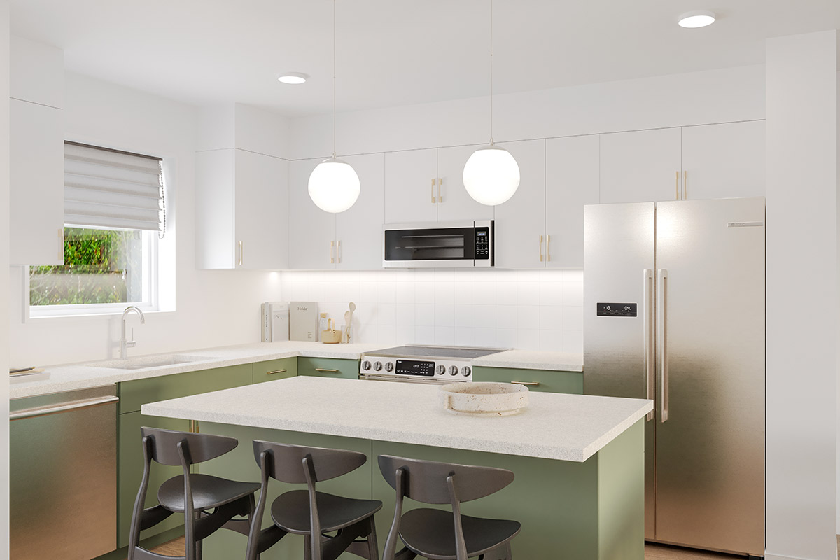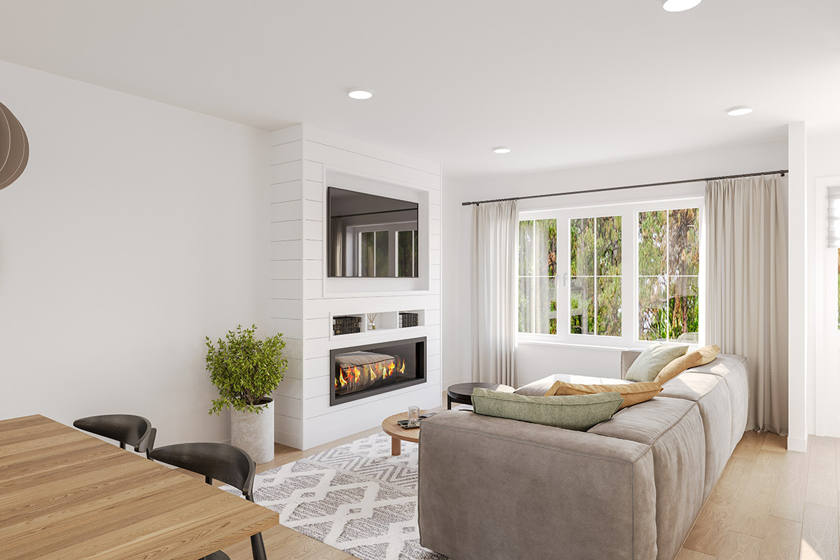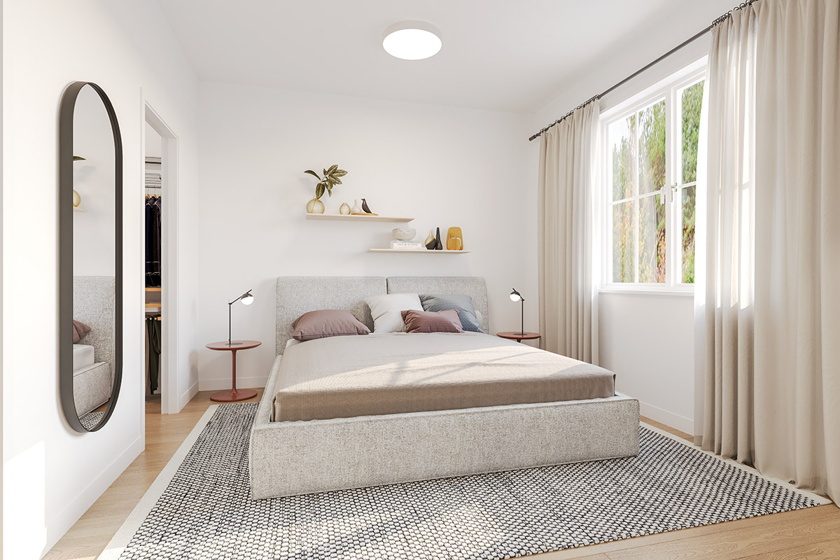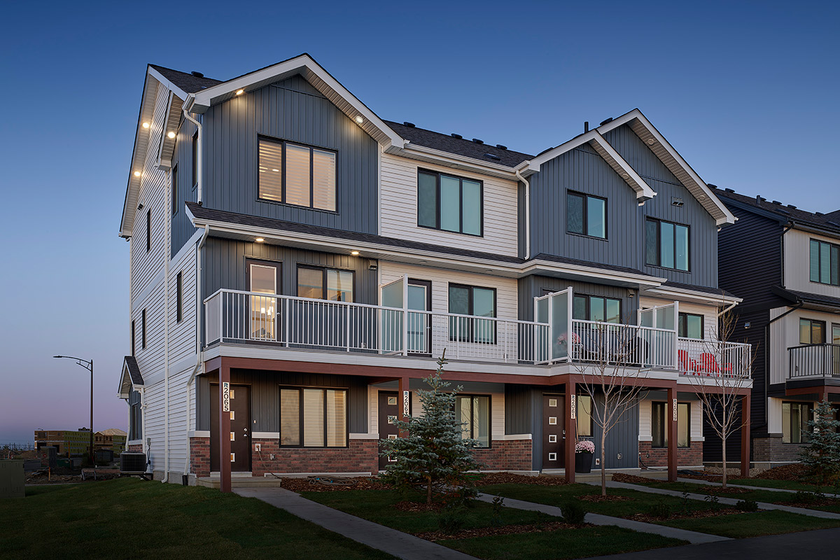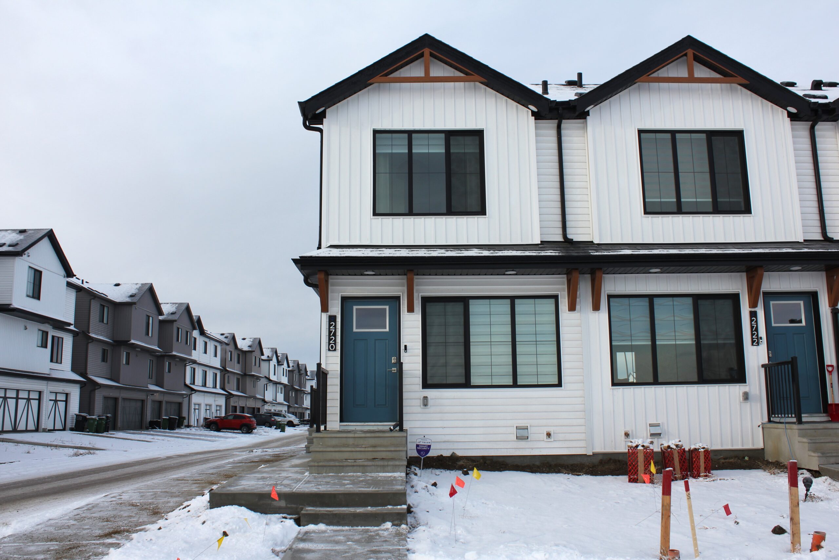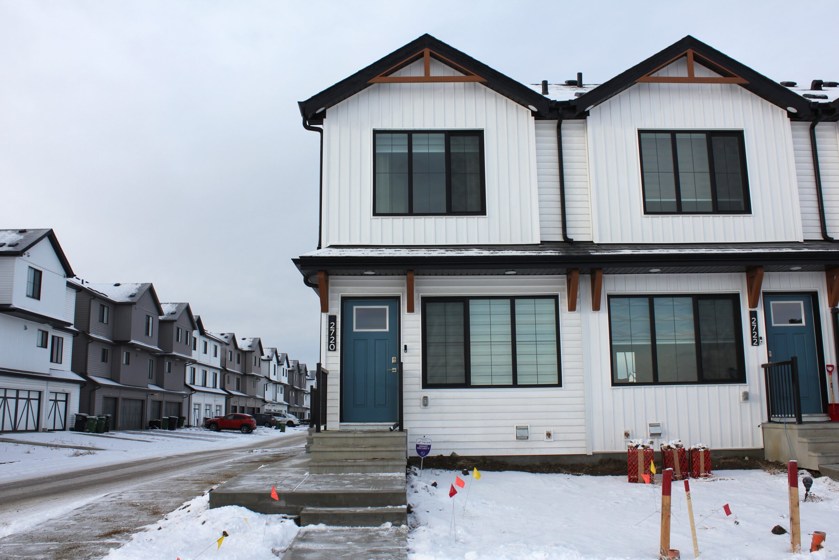$359,998
3 Beds 2.5 Baths 1207 SqFt Two-storey Townhome
Home Features:
- Quartz countertops throughout
- Premium vinyl plank flooring
- Subway tile backsplash
- Optional basement development
- Quartz countertops throughout
- Premium vinyl plank flooring
- Subway tile backsplash
- Optional basement development
Floor Plans
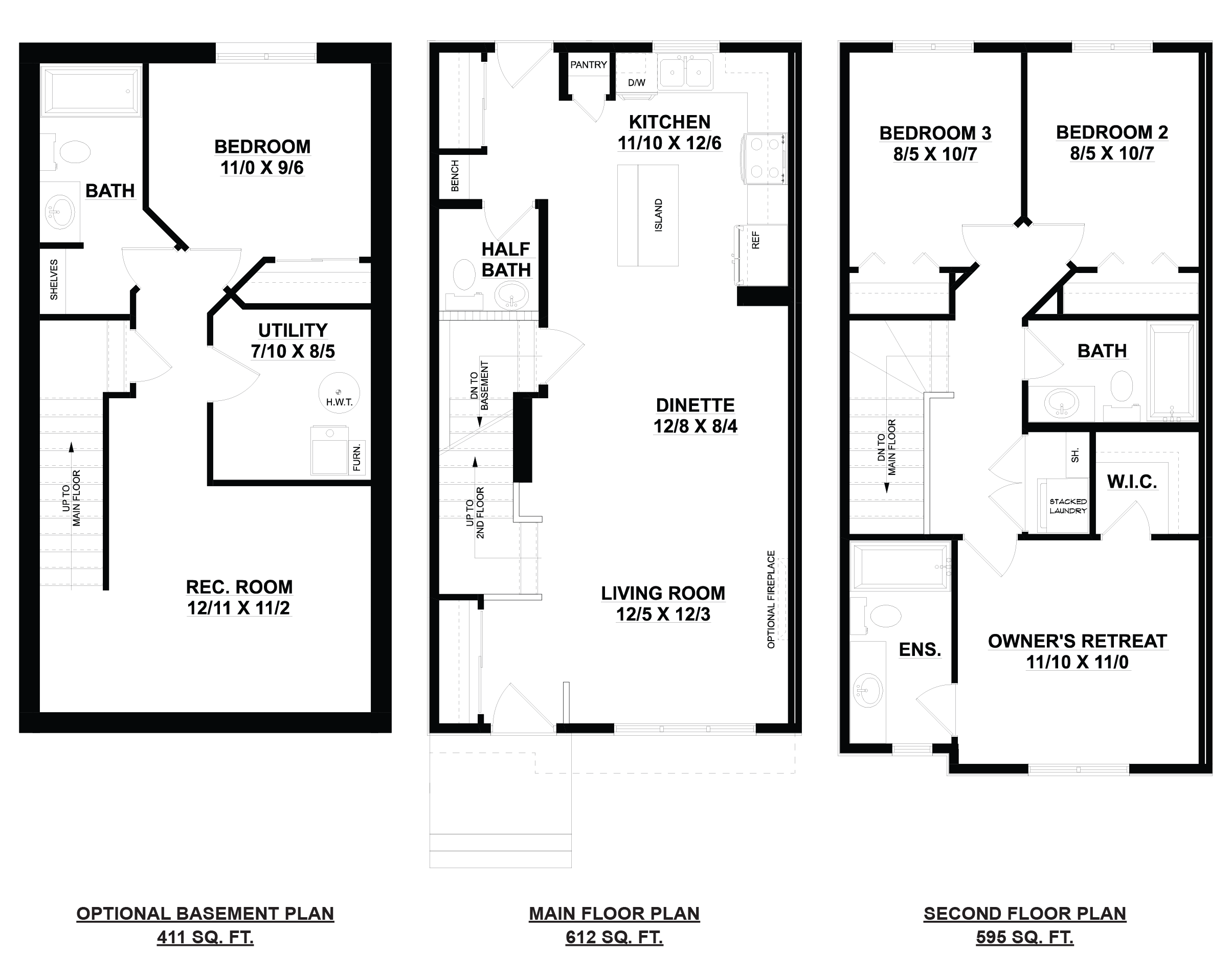

Explore Forest Ridge
Welcome to Forest Ridge in WestPark
Located in Fort Saskatchewan, Forest Ridge is a vibrant, growing community with parks, playgrounds, green spaces, and extensive trails to explore. Just a short 15-minute drive from Edmonton, it offers a perfect blend of city amenities with a charming small-town atmosphere. Discover what Forest Ridge has to offer:
- 2 & 3 storey townhome options
- Fully landscaped with fencing as per plan
- Modern finishes including quartz counters & vinyl plank flooring
- Appliance credit to Trail Appliances
×

