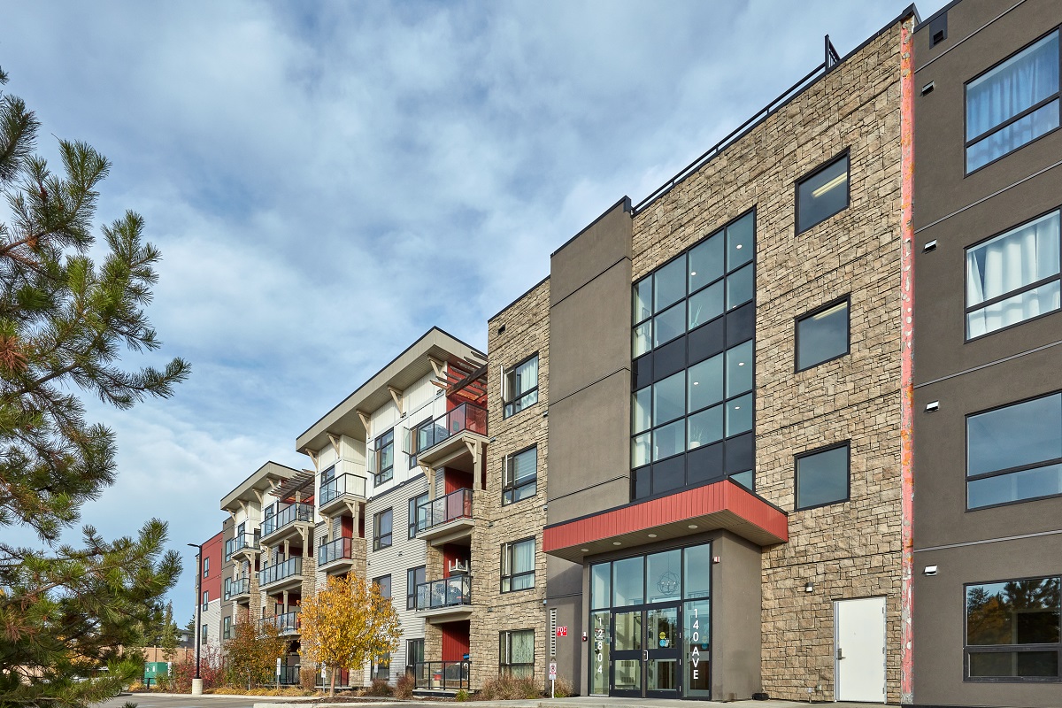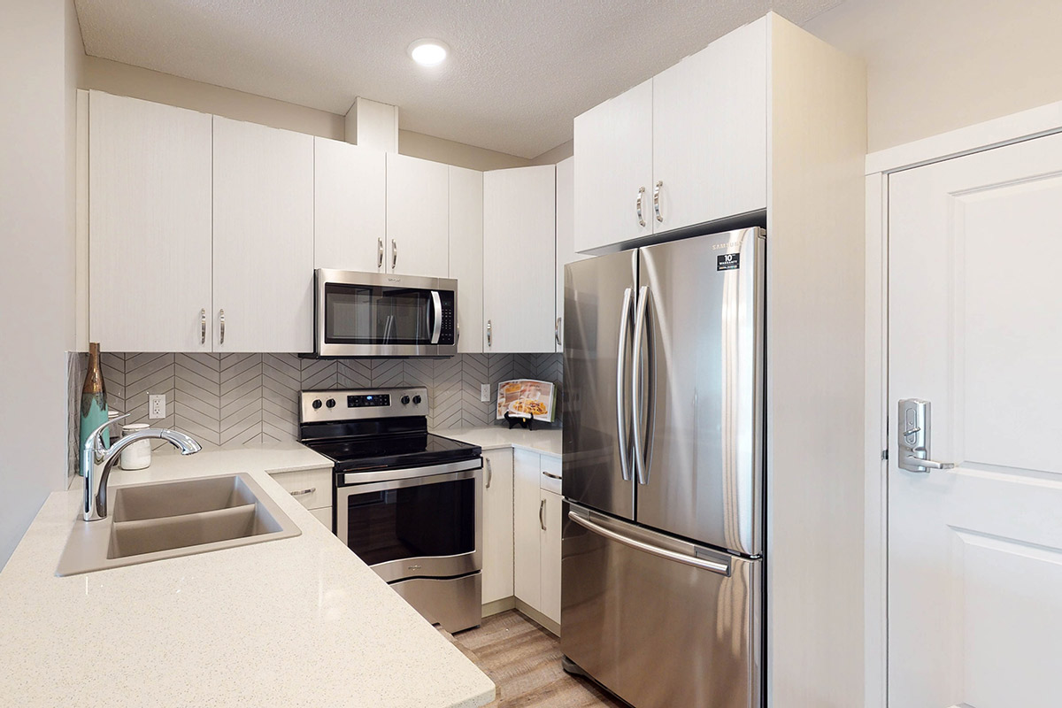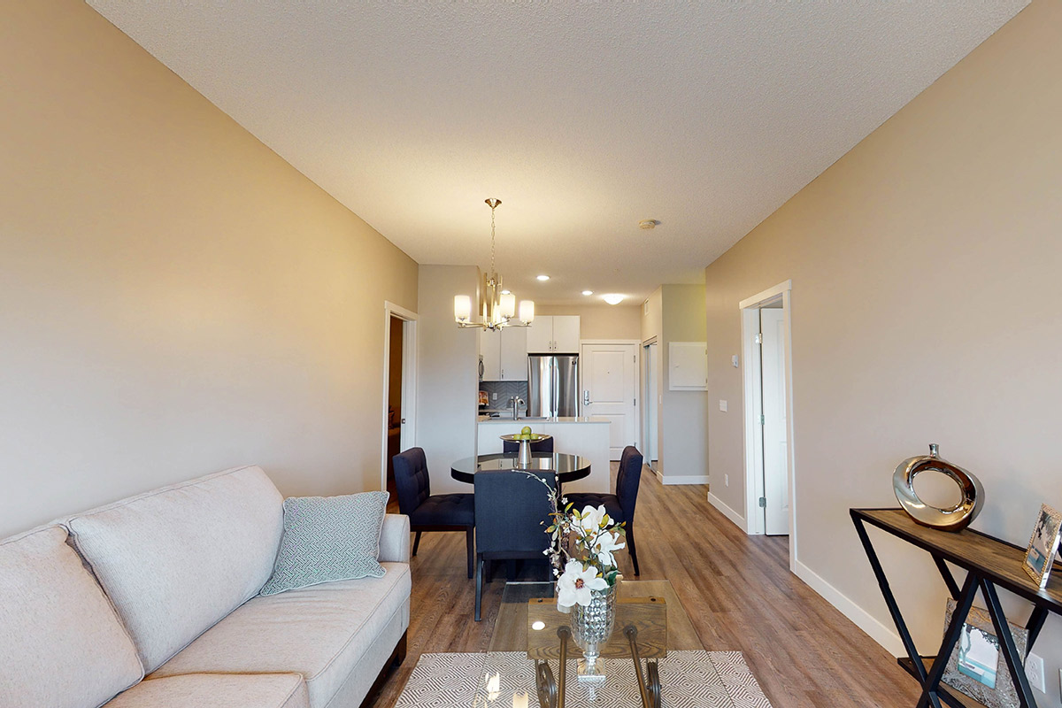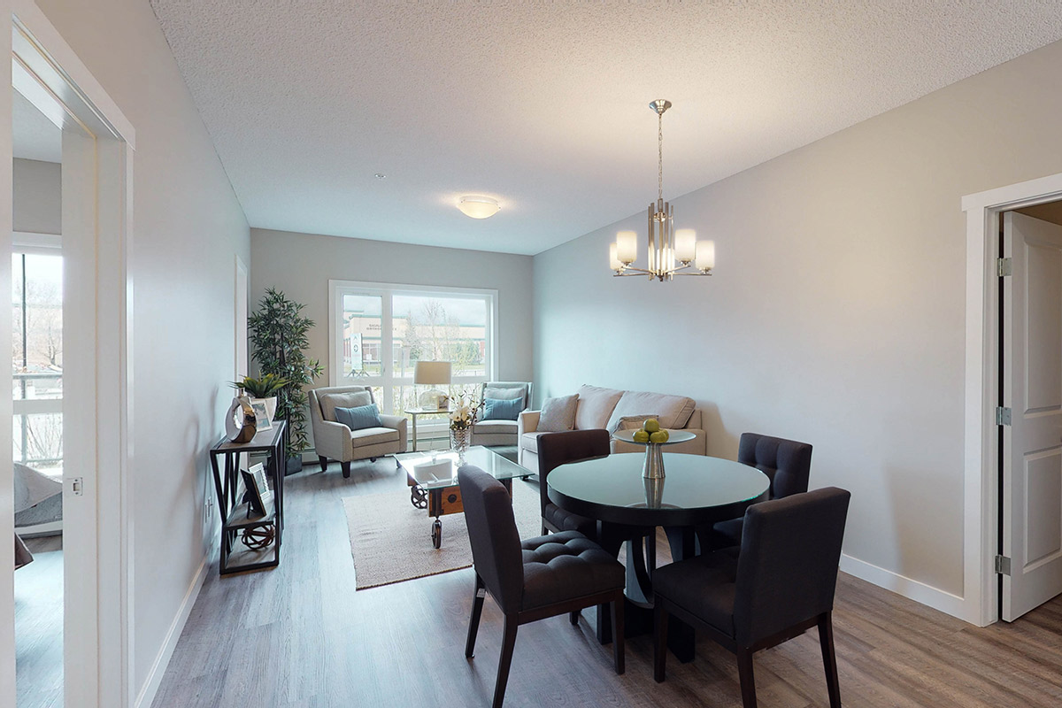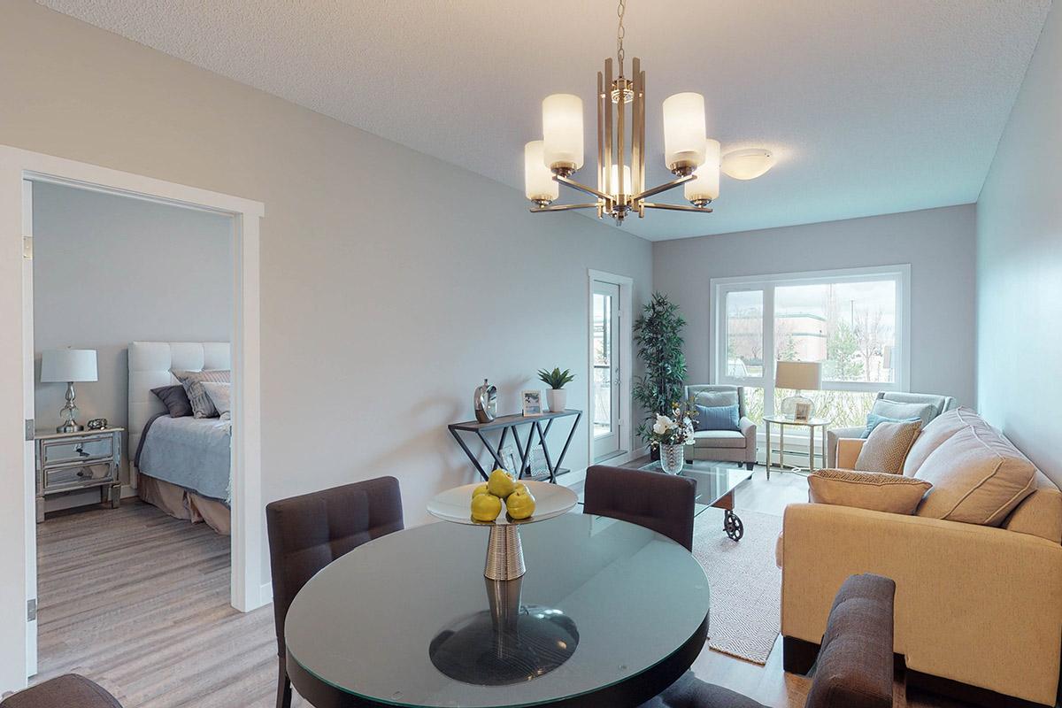$204,998
1 Beds 1 Baths 580 SqFt Condominium
Home Features:
- quartz countertops throughout
- vinyl plank flooring throughout
- stainless steel kitchen appliances
- quartz countertops throughout
- vinyl plank flooring throughout
- stainless steel kitchen appliances
Floor Plans
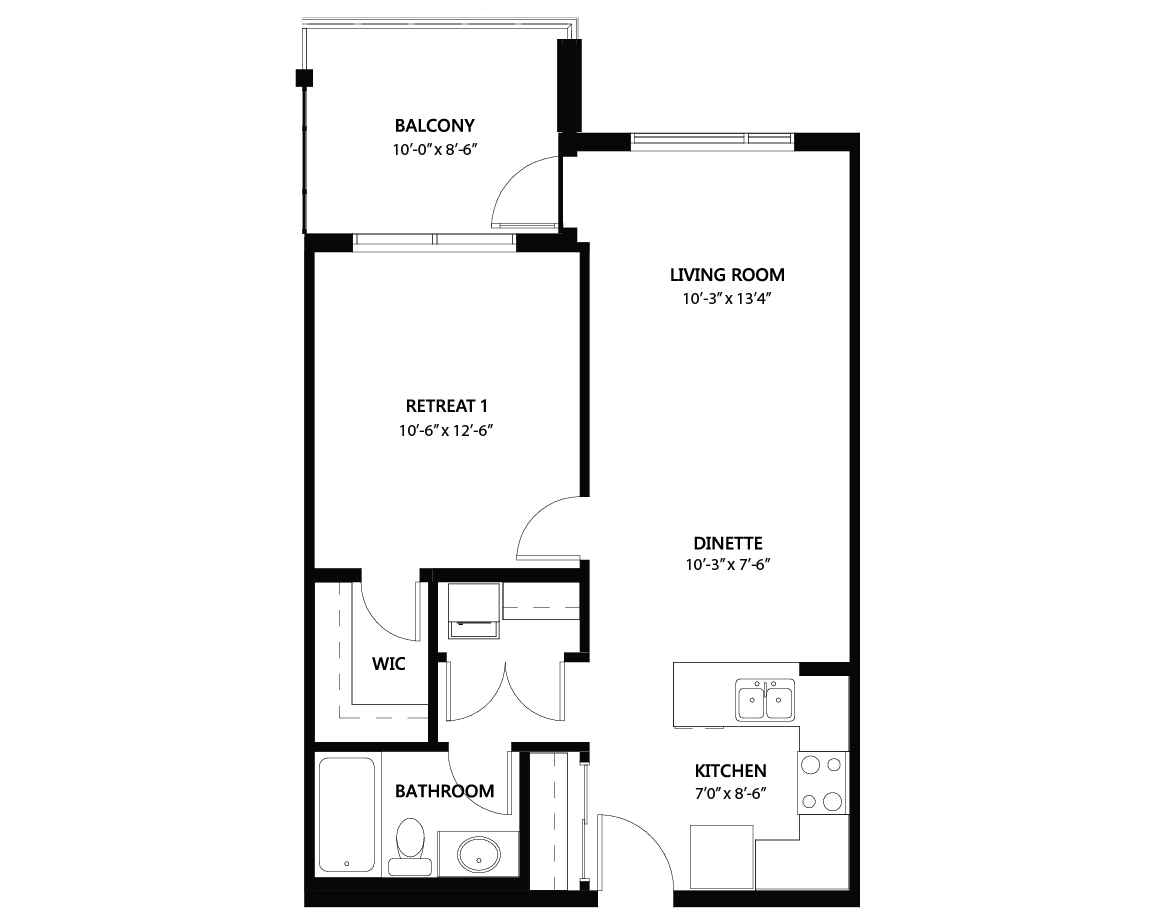
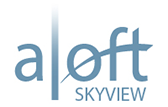
Explore Aloft Skyview
Skyview Condos for Sale in Edmonton
Phase 2 is NOW SELLING!
Explore Aloft Skyview, an award winning community in NW Edmonton! Walk out onto our amazing roof top terrace, and see the downtown skyline to the South and views of the prairies to the North! This grand condo development offers innovative floor plans, expansive windows & designer curated interior colours. Here is what you can expect:
- 1 & 2 bedroom floor plans
- Modern finishing such as vinyl plank flooring & quartz counters
- Stainless steel kitchen appliances
- Laundry pair included
- 2024 fall possessions – move now!
×

