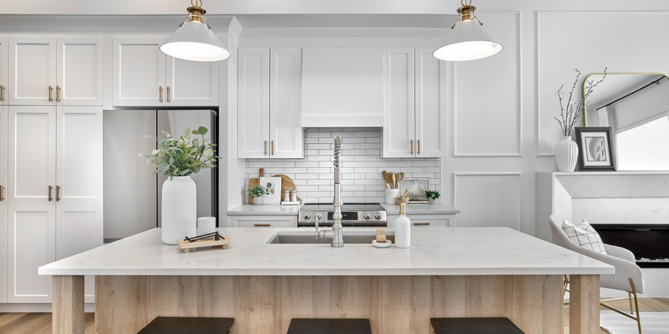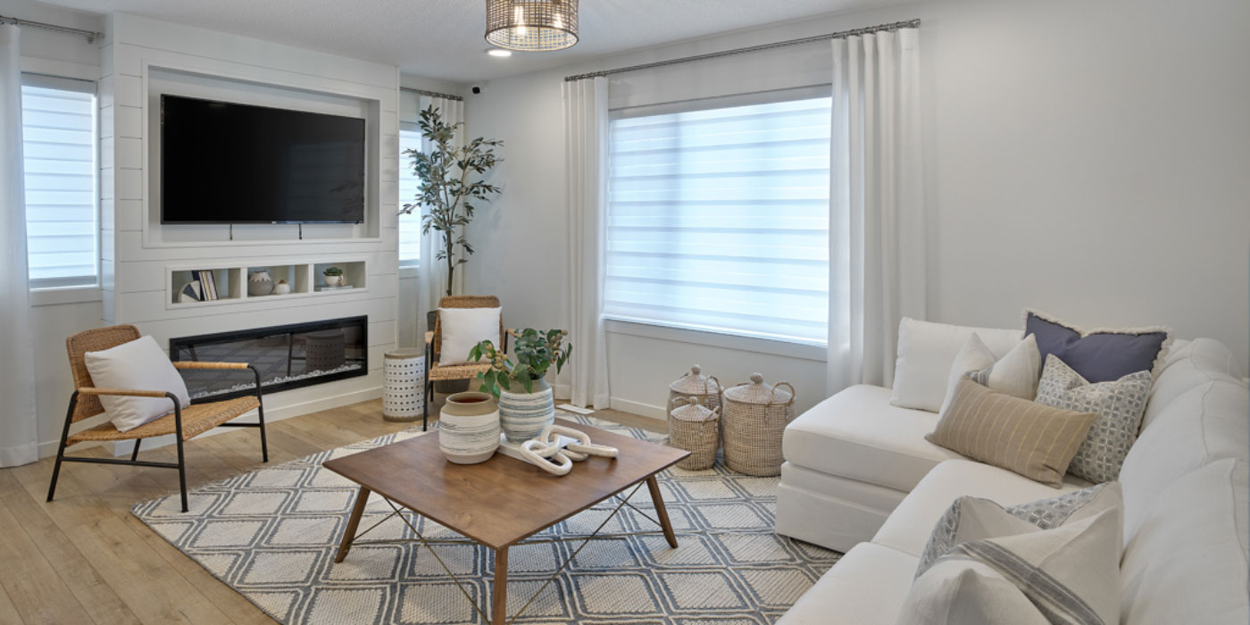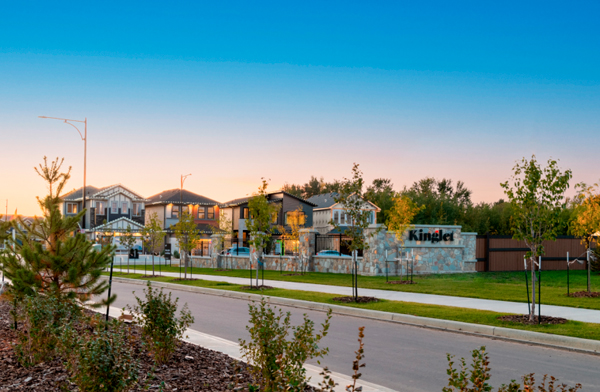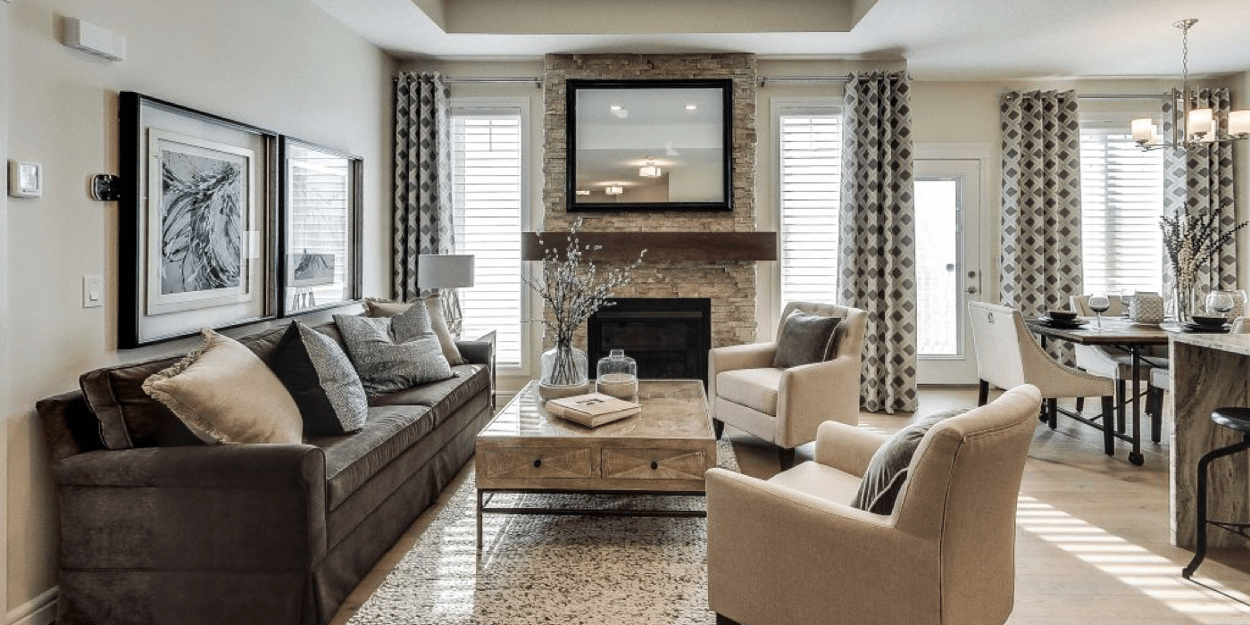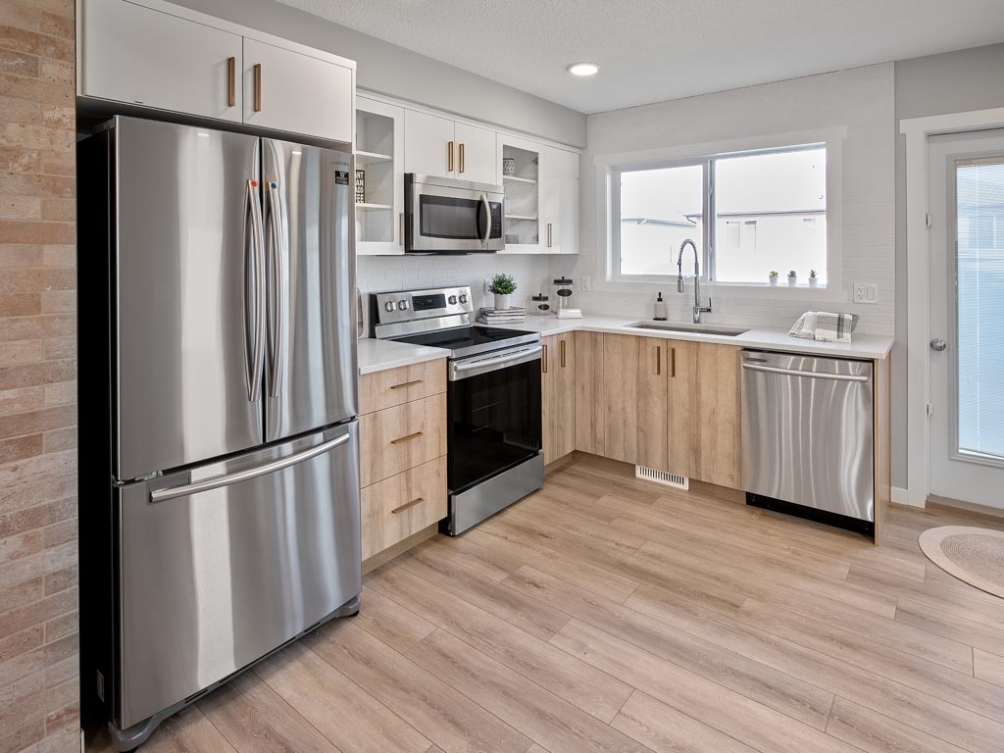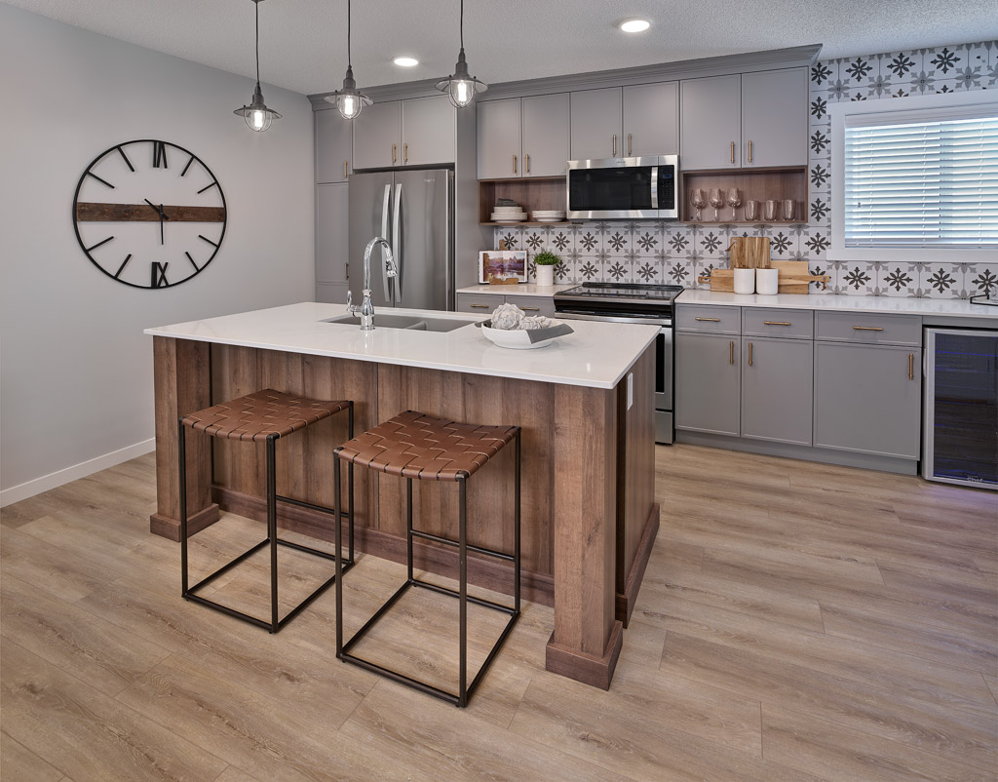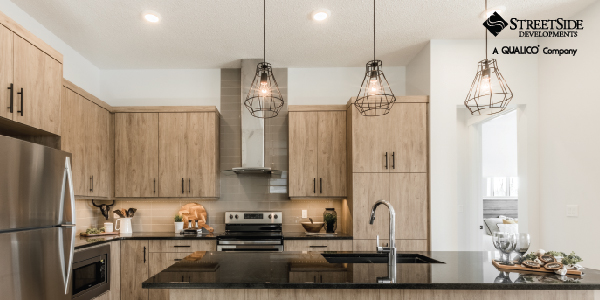
Welcome to Triumph Edgemont!

West Edmonton has become one of the most sought after areas to call home. In particular, the well planned community of Edgemont. This family friendly community should be on your radar due to it’s convenient location which is surrounded by treelined walking paths, offers great access to major roadways and is minutes from amenities. Quiet and secluded – you’ll love calling this community home.
At StreetSide, we’re proud to build a variety of bungalow-style homes in this quaint community. With five different floor plans available, you’ll be sure to find the perfect home.
Welcome to Edgemont
Conveniently located in West Edmonton, Edgemont is only minutes from everything you’ll need. The community offers quick and easy access to the Anthony Henday, making any commute around the city a breeze. Public transportation throughout the community also offers convince to those who prefer other forms of transportation.
Surrounded by nature, Edgemont has treelined walking paths which flow all through the neighborhood. Many parks, ponds and ravine views serve as focal points around the community and offer a quiet and secluded lifestyle.
Best of all, Edgemont is conveniently located for all of your needs which makes this location ideal. Grocery stores, shopping, entertainment and West Edmonton Mall are all just a short drive away. You’ll also enjoy nearby schools, recreation facilities, and medical & dental services. In short, Edgemont was designed to have everything you’ll need for a comfortable lifestyle.
Furthermore, StreetSide’s luxury bungalows provide the perfect floor plan for single level living in this West End community.
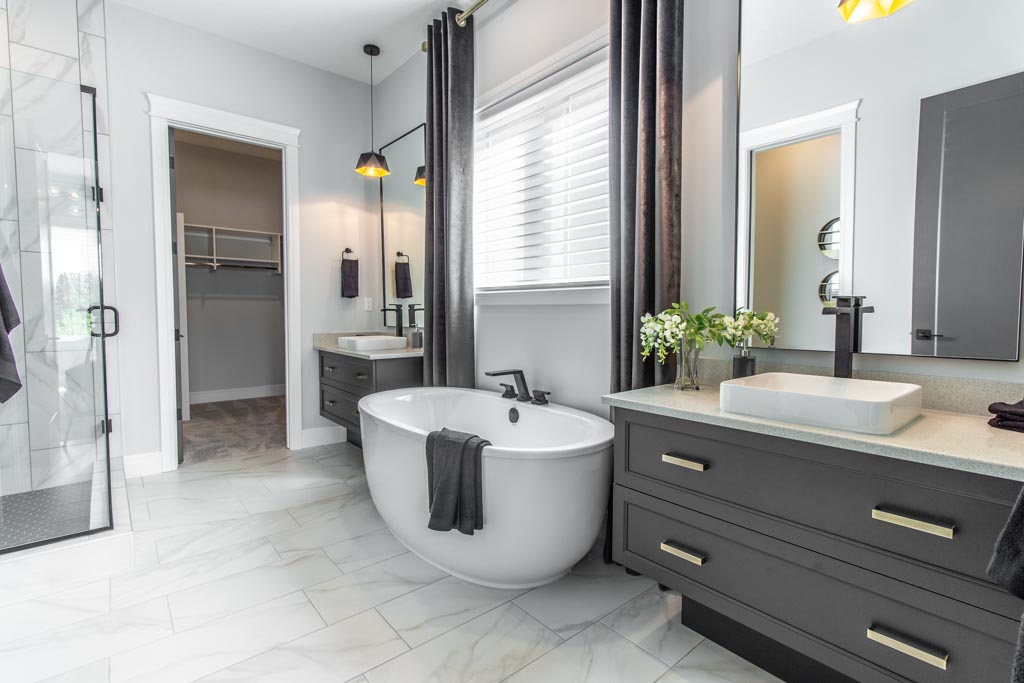 The Valens – 1659 st ft
The Valens – 1659 st ft
Form and function come together beautifully in our Valens model. The expertly planned kitchen boasts ample storage and a large island which overlooks the dinning area. The great room’s open concept design flows out onto the deck overlooking the backyard. The master suite features a spa-like ensuite which includes a freestanding tub, dual sinks, and generous walk-in closet.
The Dixon – 1493 sq ft
The open-concept design of the Dixon model has a large kitchen with plenty of counter space and an oversized island in the center. The master suite has side-by-side sinks in the ensuite, along with a freestanding bathtub and walk-in shower. It also offers a huge walk through closet which leads into the laundry room.
The Lewis – 1568 sq ft
With 1568 ft sq, the Lewis model offers plenty of living space. Its spacious floor plan features a 2nd bedroom off the front of the home, perfect for a guest room or a home office. The kitchen features a large island with an eating bar and a walk- in pantry for ample storage space. Sunlight floods the main floor due to the oversized picture windows, completed with ravine views.
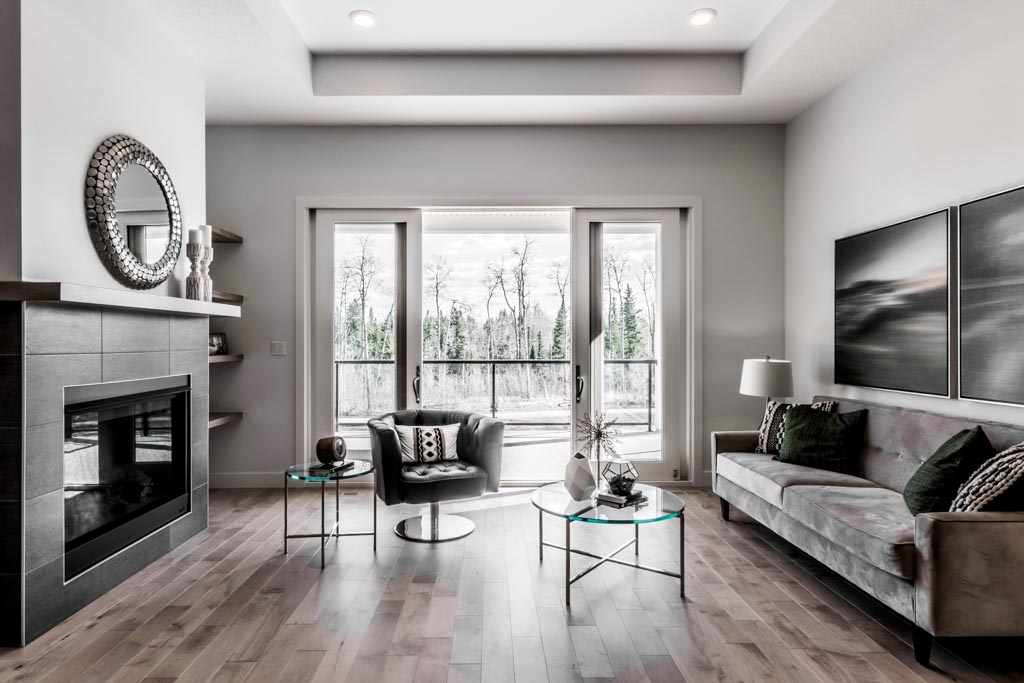 The Presley – 1501 sq ft
The Presley – 1501 sq ft
The impressive Presley model is the perfect single story floor plan. The large mudroom entrance from the garage offers plenty of space for keeping the clutter of boots, coats, bags, and other things contained. The kitchen features both a dinette and an eating bar at the oversized island, making this plan perfect for entertaining. You’ll also love the size of the walk-in closet in the master bedroom which flows into the laundry room. The spa-like environment found in the ensuite will have you feeling like spa day, is everyday.
The Holly – 1413 sq ft
In the Holly floor plan, you’ll find the perfect combination of luxury and functionality. Its 1413 sq ft layout offers no shortage of space. Throughout the home, you’ll find maximized closet space and a walk-in pantry off the kitchen. The great room is open and inviting, perfect for friend & family gatherings. The openness of this home allows you to be cooking in the kitchen and look out on the living area as you prepare meals.
Need More Space?
Fortunately, all of these models have optional basement development plans that can add 1008-1191 square feet of living space to the home. The basement area could include a rec room, extra bedrooms, a full bath and more!
The bungalow models at Triumph Edgemont are perfect for those looking to downsize or for those looking for single level living. Find the perfect home in an even more perfect neighbourhood. Connect with us today to learn more!
Our Latest News:
Related Posts:



