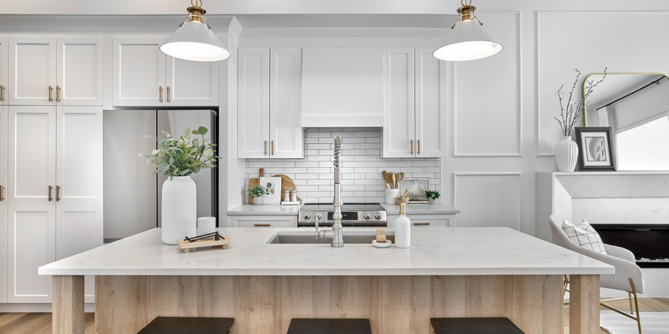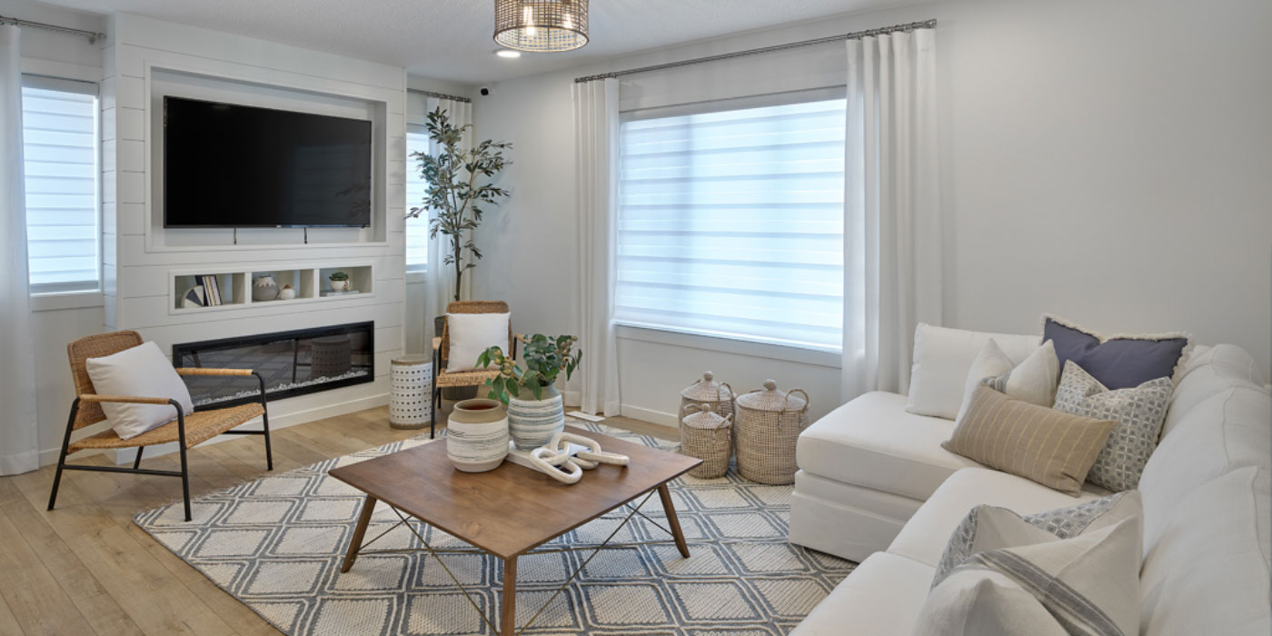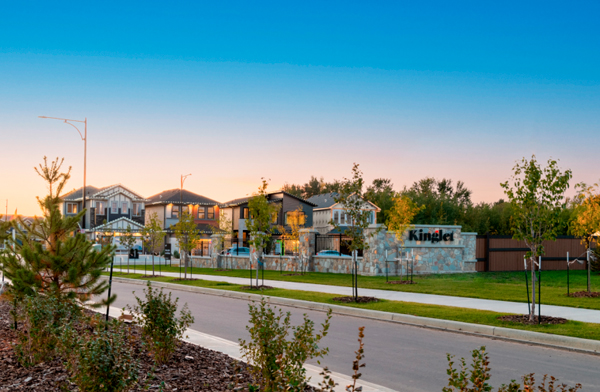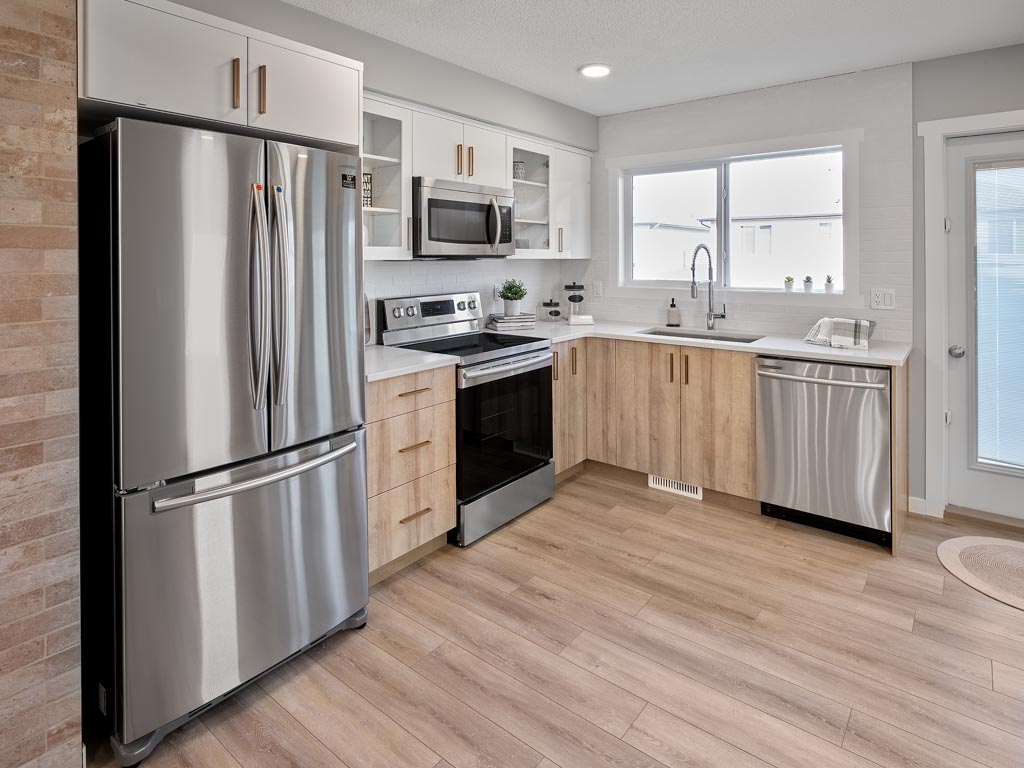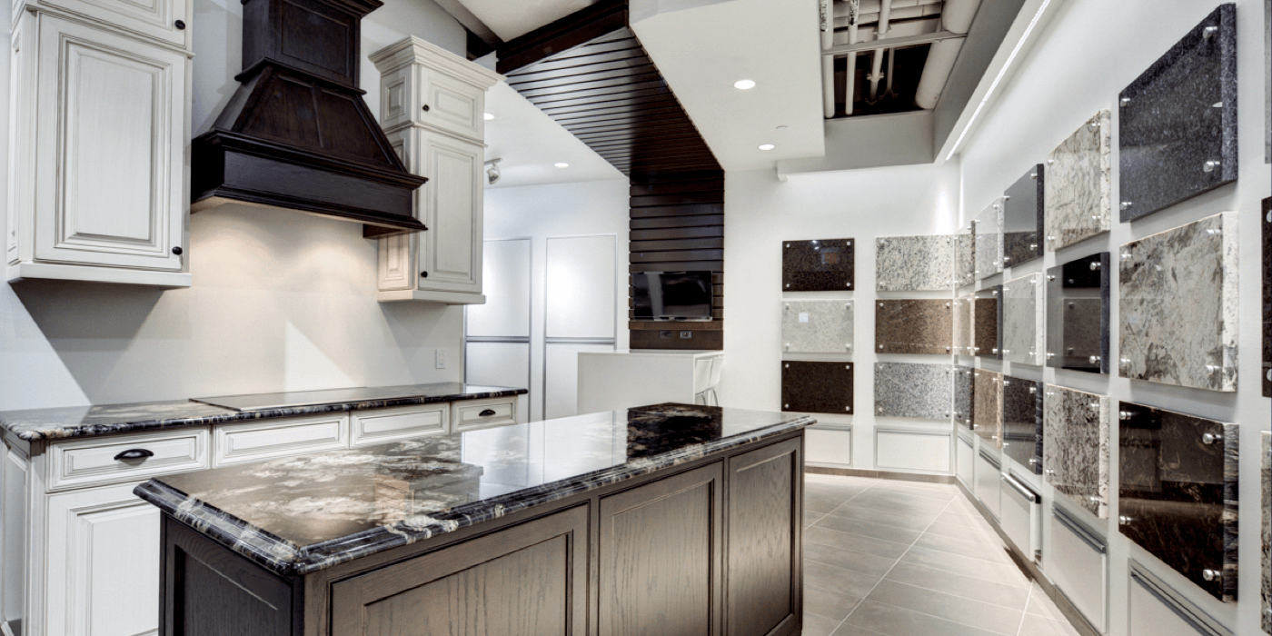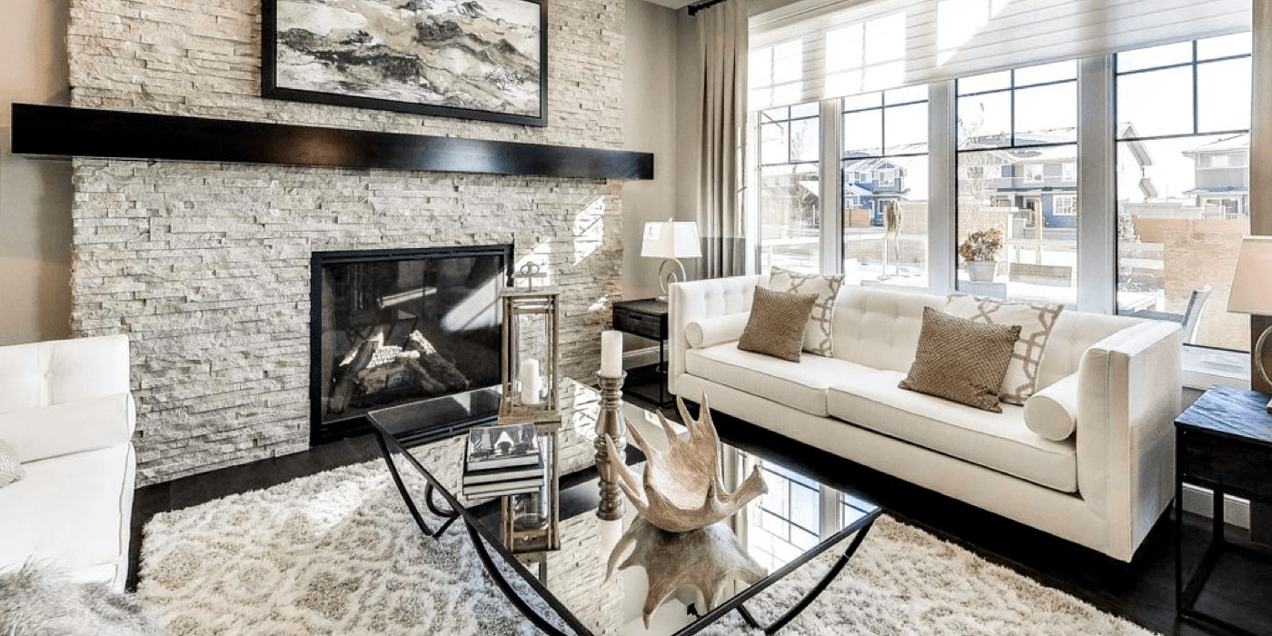
Meet the Vista

The Vista is a brand new townhome floor plan, and this well-thought-out home is a must see. Its versatile floor plan is a great option for all lifestyles, including those looking to downsize from their current home or first-time buyers looking to settle into their first home. We’ve created this floor plan based on customer’s feedback from our popular Fremont model, and it’s definitely an eye-catcher!
Check out everything the Vista has to offer!
The Floor Plan
The Vista is a 3-story townhome offering 1318 sq. ft. of living space. On the ground floor, you’ll find a double attached garage & a flex space off the main entry perfect for a home office or a 3rd bedroom.
The main level is an entertainer’s dream. The central kitchen flows perfectly into the dining & living space, making it perfect for hosting family and friends. The large center island gives you plenty of additional space for food prep or serving up appetizers. On this floor, you’ll also find no shortage of storage space as it offers a large walk-in pantry and the option to add a buffet/drybar in the dining space.
Upstairs you’ll find 2 master suites, each complete with their own walk-in closet and a private ensuite. This dual master layout is ideal for those looking to get a roommate. The laundry is conveniently located on this floor as well.
The Finishing
At StreetSide Developments, you can expect stunning, modern finishing without the expensive price tag. Quartz countertops, vinyl plank flooring, contemporary kitchens & more are all INCLUDED with our starting prices. If you’re looking to kick things up a notch, we also offer upgrade options such as cozy fireplaces, stylish feature walls, built-in bars & more.
Locations
The Vista will be COMING SOON to a variety of our townhome communities.
Looking for something sooner? We build townhomes in 12 communities across Edmonton & in Spruce Grove. Whether you’re a first-time homebuyer or looking to downsize from your current home, Streetside has a variety of townhome options perfect for any lifestyle. These include stacked, 3-storey & 2-storey townhome options.
Learn More
If you’ve been looking for a floor plan to match your lifestyle, the Vista may be the perfect fit! To get more information on this model or any of our other homes, contact us today to learn more!
Our Latest News:
Related Posts:




