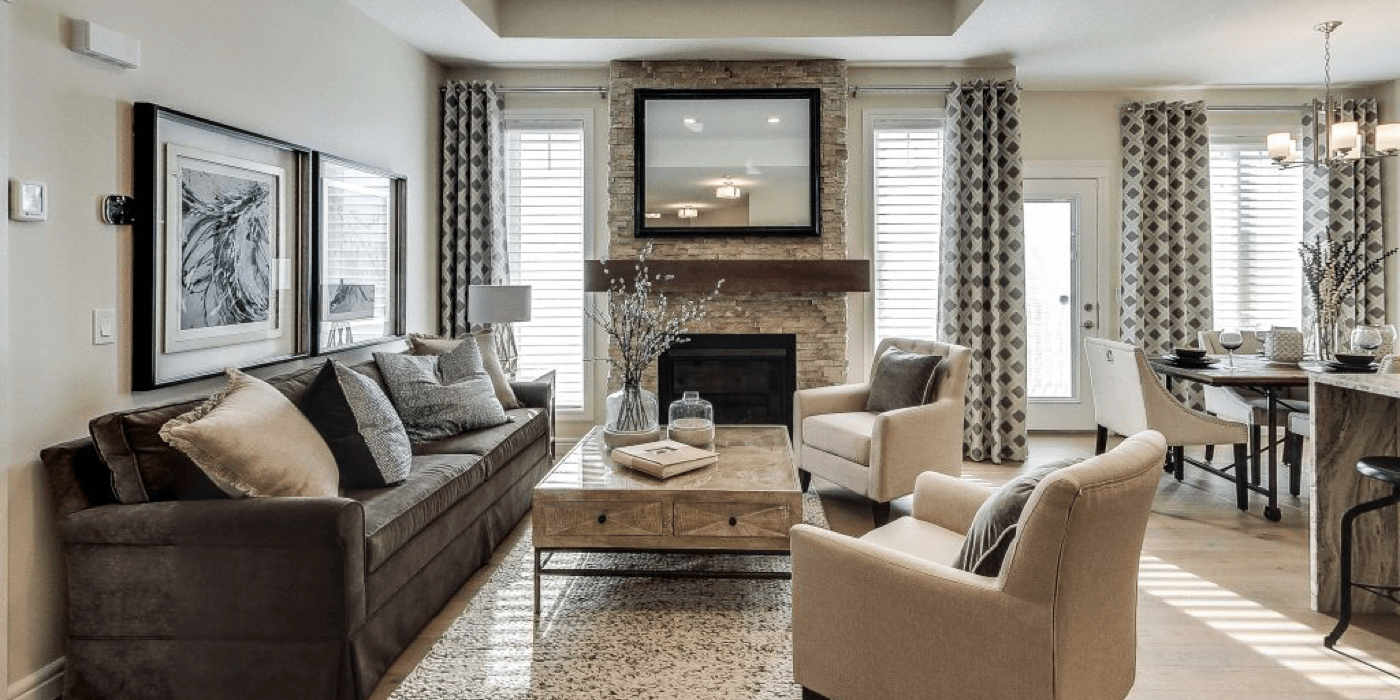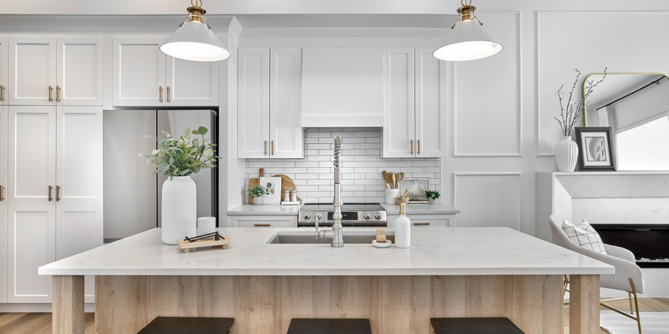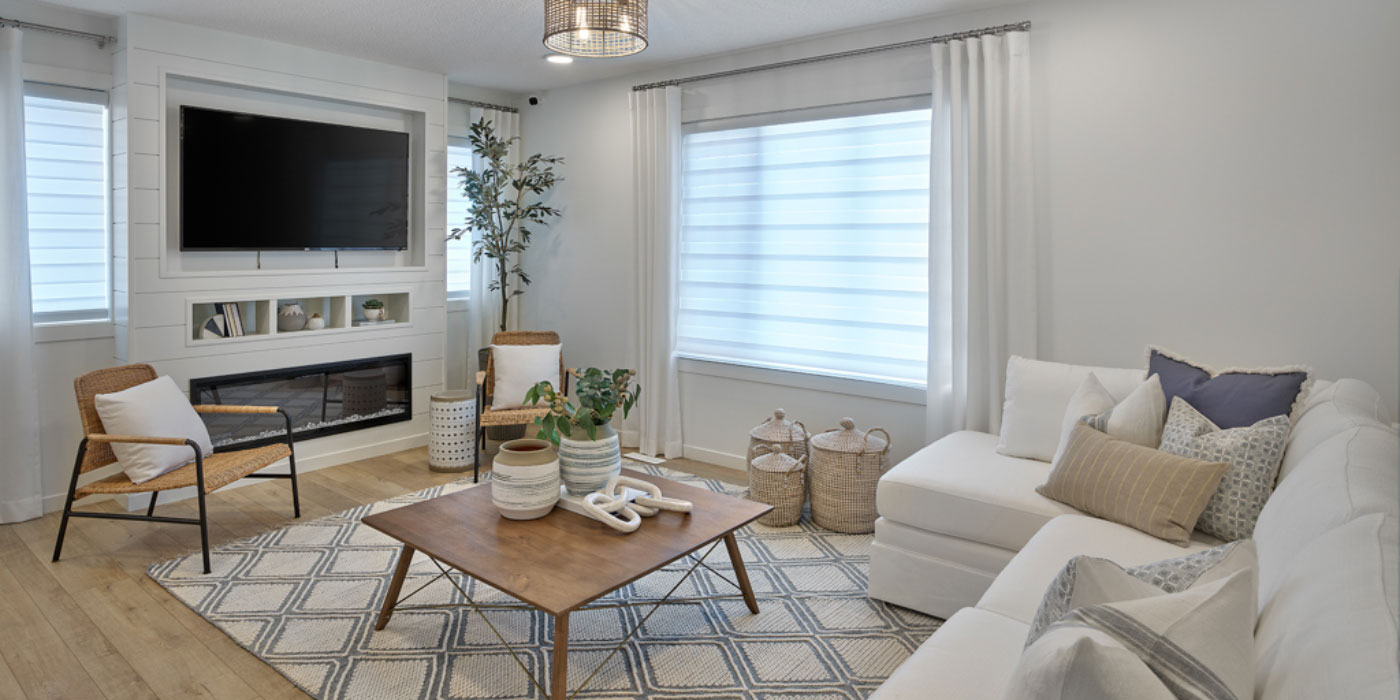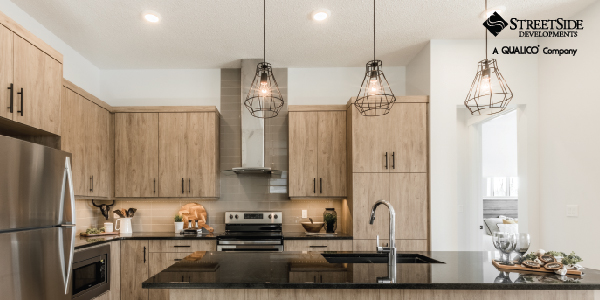
Maintenance Free Bungalow Living in Ambleside!
With the perfect blend of retail and outdoor activities, the sought-after SW community of Ambleside has it all. At StreetSide, we’re proud to build a variety of maintenance-free bungalow-style homes in this quaint community. If you’ve been looking for a home without exterior work & upkeep, our Ambleside bungalows may be the perfect fit!
Welcome to Ambleside
You read that right, maintenance-free! These semi-attached, maintenance-free bungalows combine luxury and low-maintenance living. Here, there is no need to worry about shoveling snow in the winter or cutting grass in the summer! Residents of the complex pay a monthly condo fee that goes toward making life a whole lot simpler. This monthly fee includes exterior maintenance and repairs including lawn care & snow removal, building insurance & condo management services.
Located within Windermere, this SW Edmonton community offers easy access to many desirable amenities such as shops and dining options at the Currents of Windermere, spacious parks, abundant green spaces & walking trails. This family-friendly community is close to the Anthony Hendey, making travel in and around the city breeze.
We are now selling our FINAL BLOCK, you’ll want to explore this community before our last remaining homes are SOLD OUT!
The Floor Plans
- Alpine Floor Plan – The Alpine floor plan offers an everyday entrance conveniently located off the garage which flows perfectly through the mudroom. The kitchen provides plenty of counter space for food prep & storage, and the open-concept dinette makes this plan perfect for entertaining. The private master suite includes a spacious walk-in closet and an ensuite, complete with dual sinks. This floor plan has extra closet space throughout the home for all your storage needs.
- Pearl Floor Plan – In the Pearl floor plan, you’ll find the perfect combination of luxury and functionality. The large mudroom entrance from the garage offers plenty of space for keeping the clutter of boots, coats, bags, and other things contained. The kitchen features a large kitchen island with a built-in eating bar that overlooks the great room. You’ll also love the size of the walk-in closet in the master bedroom and the spa-like environment found in the ensuite.
- Sebring Floor Plan – the Sebring floor plan is an entertainer’s dream. Its open-concept layout connects you to all parts of the home, no matter where the party is. Off the dining room, you’ll also find an oversized deck, perfect for BBQing on those warm summer days. The Sebring plan also features a double car garage, main floor laundry, and a 2nd bedroom on the main floor.
Need More Space?
Each of these bungalow-style homes has the option to add an optional basement development plan. The basement area can add 871-967 sq. ft. to the home, depending on the model. The possibilities are endless and could include a rec room, extra bedrooms, a full bath, or more!
The Finishing
At StreetSide Developments, you can expect stunning, modern finishing without the expensive price tag. Quartz countertops, vinyl plank flooring, contemporary kitchens & more are all INCLUDED with our starting prices. If you’re looking to kick things up a notch, we also offer upgrade options such as cozy fireplaces, stylish feature walls, built-in bars & more.
Learn More
The bungalow-style homes at Ambleside are perfect for those in search of a maintenance-free lifestyle, without sacrificing space. With only a limited number of lots still available, time is running out. Contact us today to learn more about these maintenance-free homes!








